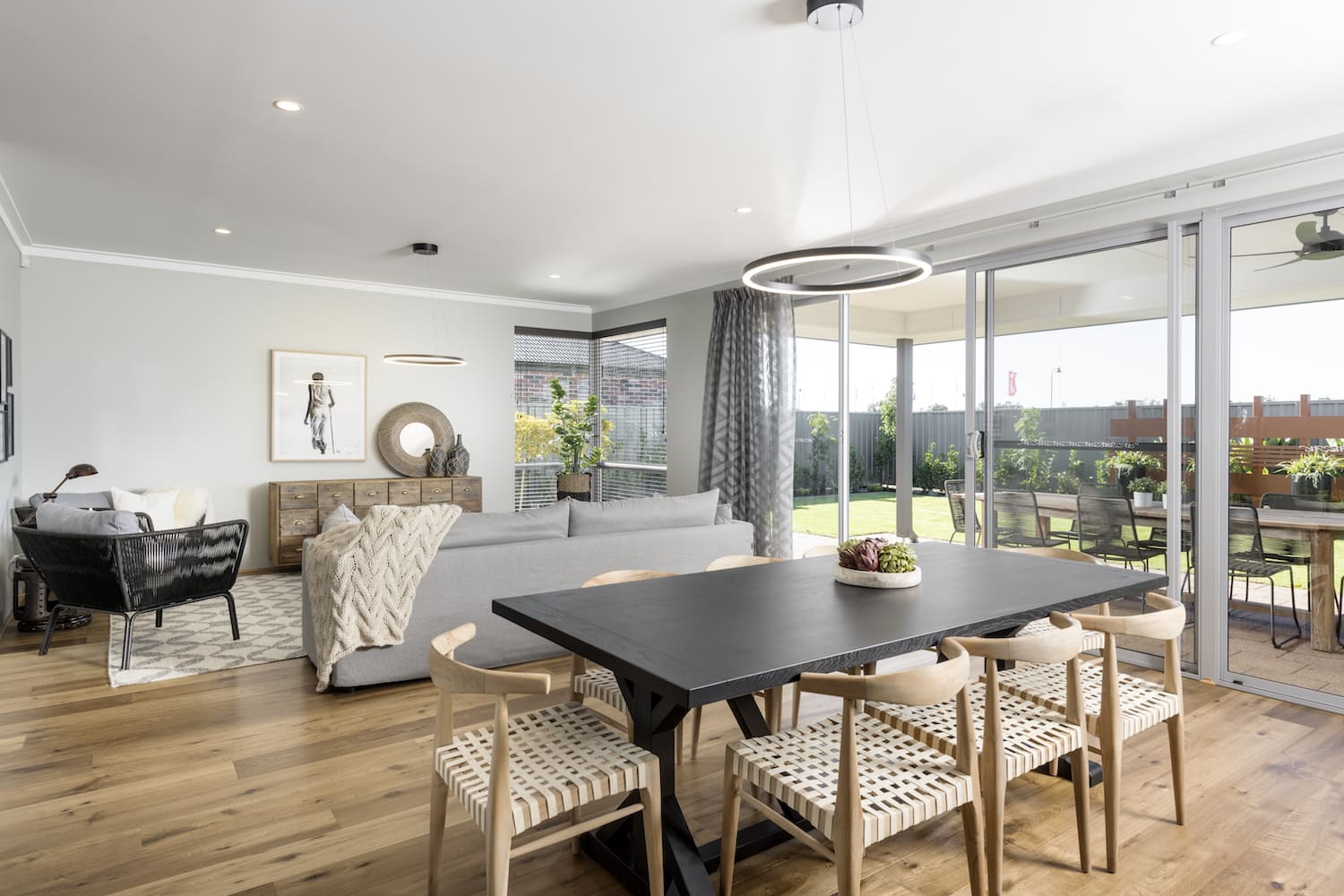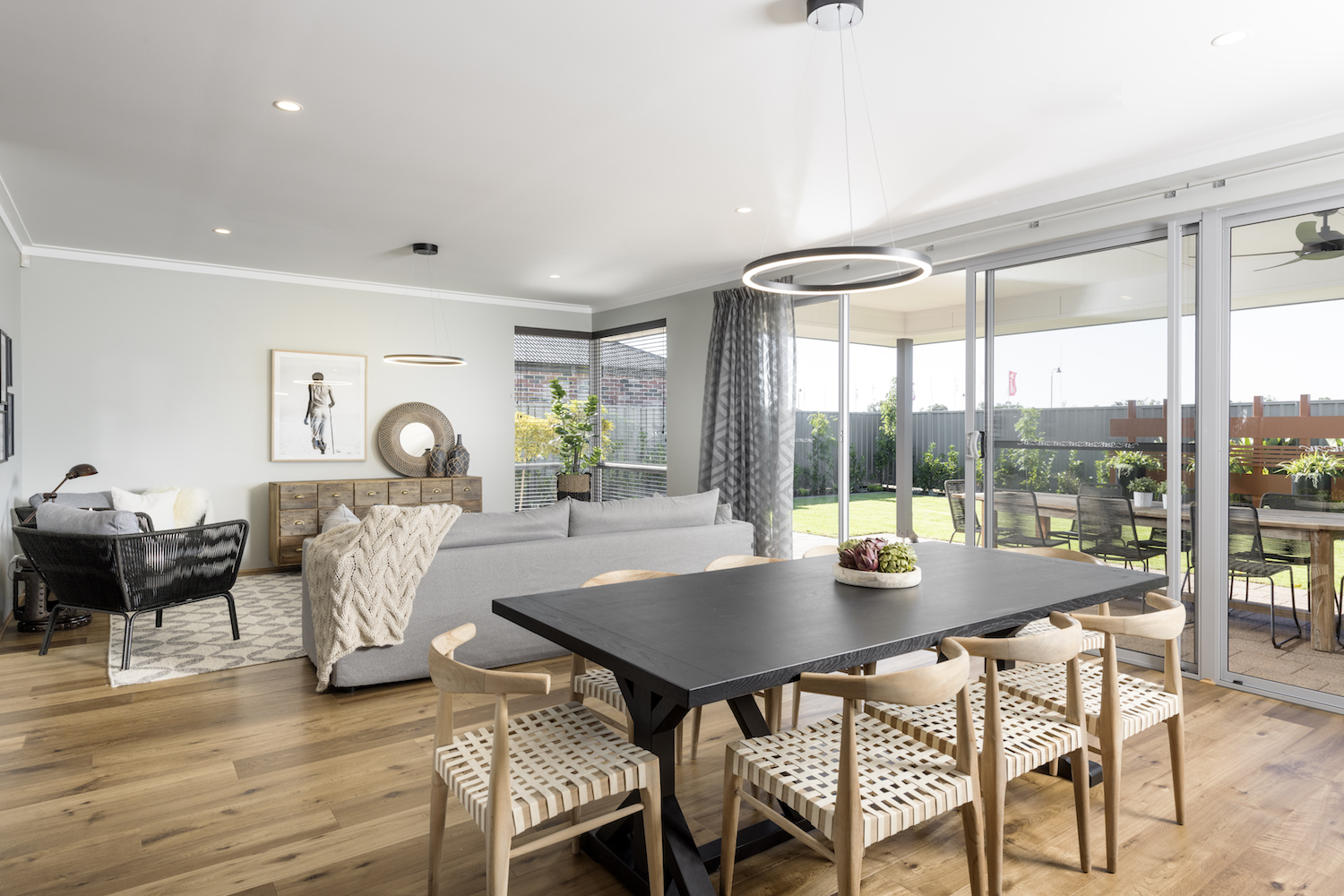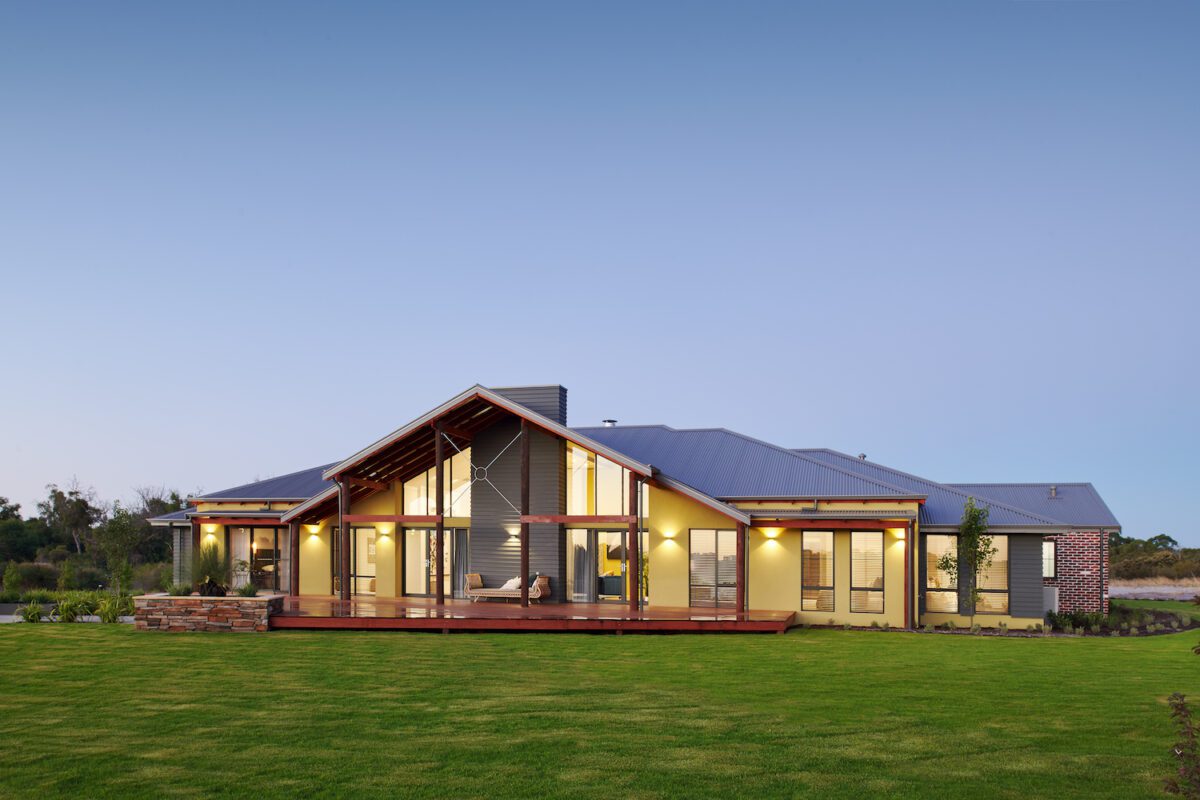
7 tips to designing a good floorplan
Designing the floor plan of your new home is arguably the biggest decision to make when building your new home. It will dictate how you, your family and visitors interact in your home.
We have put together our top tips to help you design a floor plan that you will love in years to come.
Know your budget
Before you start looking at plans, have a realistic idea of how much you have to spend.
We can give you the basic idea of the look of the house and the floor plan. It is important to keep in mind that changes you make to the design can influence the price so it is often worth looking through our different house styles to find one that doesn’t require too many design changes.

Make a wish list
Take a critical look at your existing home and start noticing what works for you and what doesn’t. Of the features you want in a home, create a list of ‘must haves’ and a list of ‘nice to haves’ and also the things that don’t work for you at all.
Consider your lifestyle
Your wish list should reflect the lifestyle you want in terms of layout and practicality.
Do you entertain regularly or rarely? Do you love spending the summer outdoors cooking BBQ’s? Or do you prefer to spend your nights in the home theatre watching moves?
If you love to entertain, make sure you don’t sacrifice what you would love personally prefer to live with everyday for the sake of what looks nice when visitors occasionally pop in! For example, do you put the kitchen sink in the scullery out of the view of visitors or an on the island bench looking out to your living area?
We understand that not every floor plan will suit your lifestyle and your phase of life. You may have small children who need you close by or you may have teenagers who want their space. Keeping in mind your lifestyle when looking at floor plans will help you choose a design that will work when your kids are teenager’s not just toddlers.
Making space
Make sure the sizes of the rooms will be adequate for the usage you want for your lifestyle. You don’t want to end up with a teenage retreat that is more the size of a reading nook.
If you are planning on styling the interior to suit your new home, get an idea of the style you want to go for and you can measure your existing furniture and new pieces to get a sense of space.
Visit a display home
Visiting our display homes will also give you ideas. Take into consideration how the home flows and feels based on your daily activities. You may also wish to bring your family along to see their reactions and get feedback. How do they move through the home?
Strip it down
There will also usually be a range of materials available both for the home’s exterior and interior, and of course paint colours, roof colours and even flooring. Deciding on these aesthetic features can be the hardest part, but it’s important not to get too hung up on it because after all you can always change the colour later. Making firm decisions on the things you can’t change after the house has been finished is most important.
So before you choose your floor plan, walk through our display homes and visually strip it down to the bare essentials, ignore the beautiful artwork, the amazing decor and colours and really get a sense for what the house will feel like to be in.
Mark it out
Wouldn’t you love to test your new floor plan before you build? If you have purchased your block of land you can mark out your proposed layout using masking tape on the floor to outline your walls or stack up boxes to represent furniture. This will give you a good idea of the sense of space throughout your home.



























