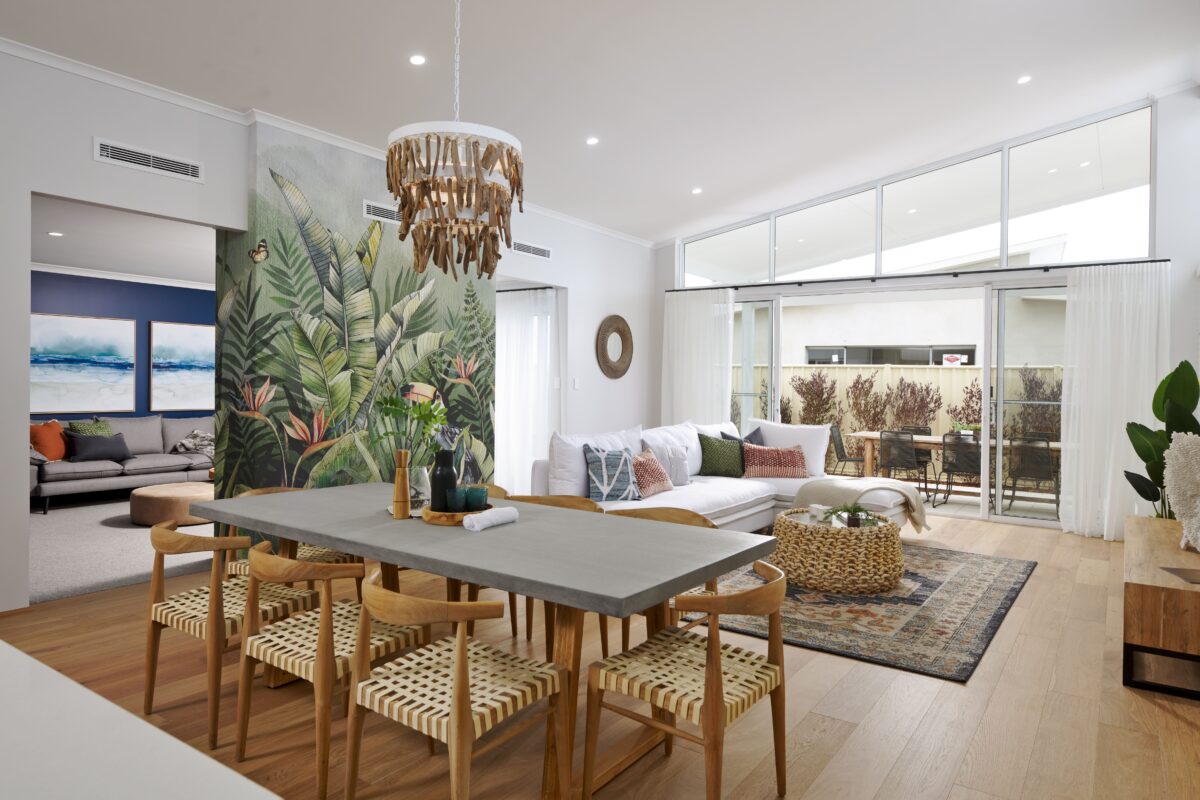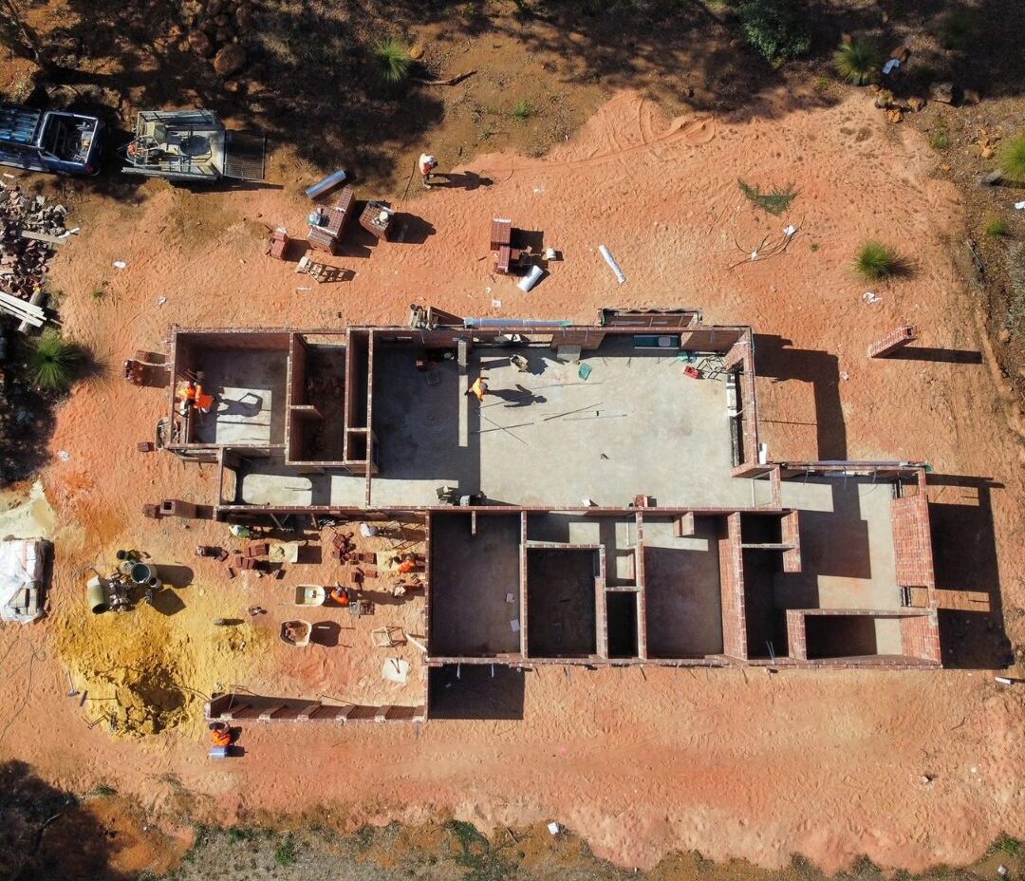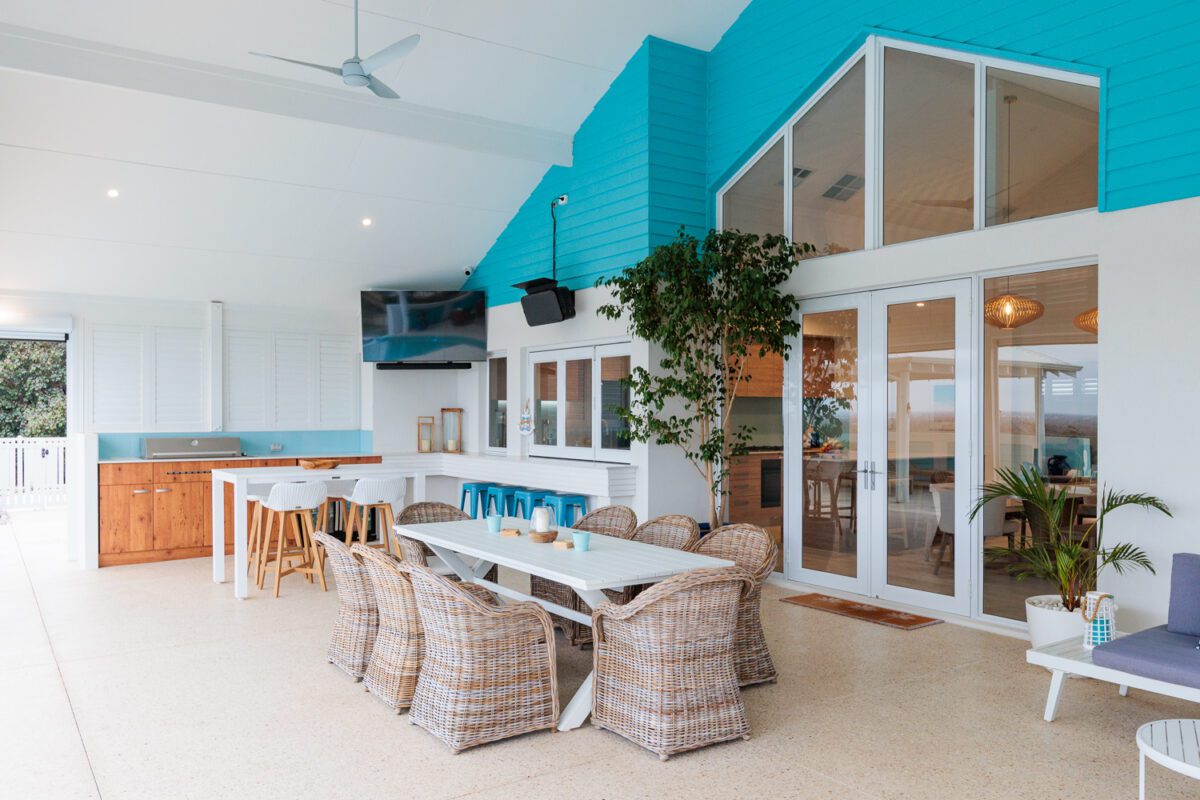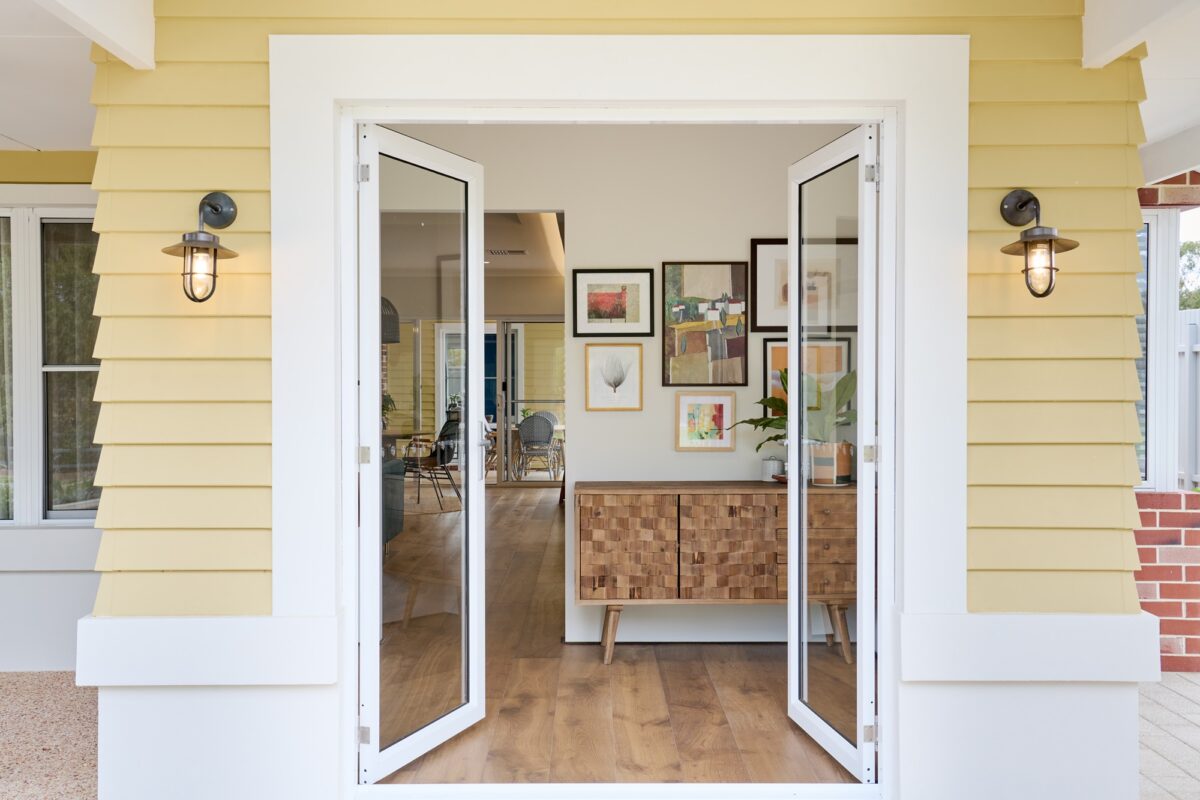
Open floor plan home designs
Open floor plan home designs are the most popular and sought-after house plans available today for several reasons. They foster family togetherness, as well as increase your options when entertaining guests. In addition, an open floor plan can make your home feel larger by eliminating doorways and widening the passages to dining and living areas, you obtain a sense of spaciousness that divided rooms lack.

Here are our top 3 advantages of open-plan living
1. Open floor plans encourage the integration of everyday living. By opting for larger combined spaces, the ins and outs of daily life – cooking, eating, and gathering together – become shared experiences
2. Open floor plans foster family togetherness, as well as increase your options when entertaining guests.
3. These home designs have less walls to separate rooms, making your home feel larger by eliminating doorways and widening the passages to dining and living areas, you obtain a sense of spaciousness that divided rooms lack.






























