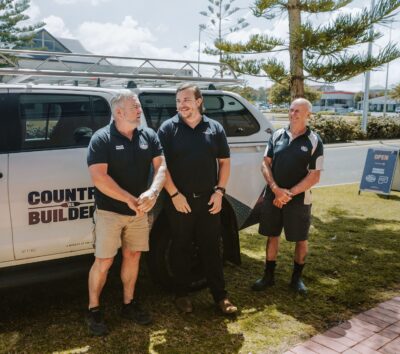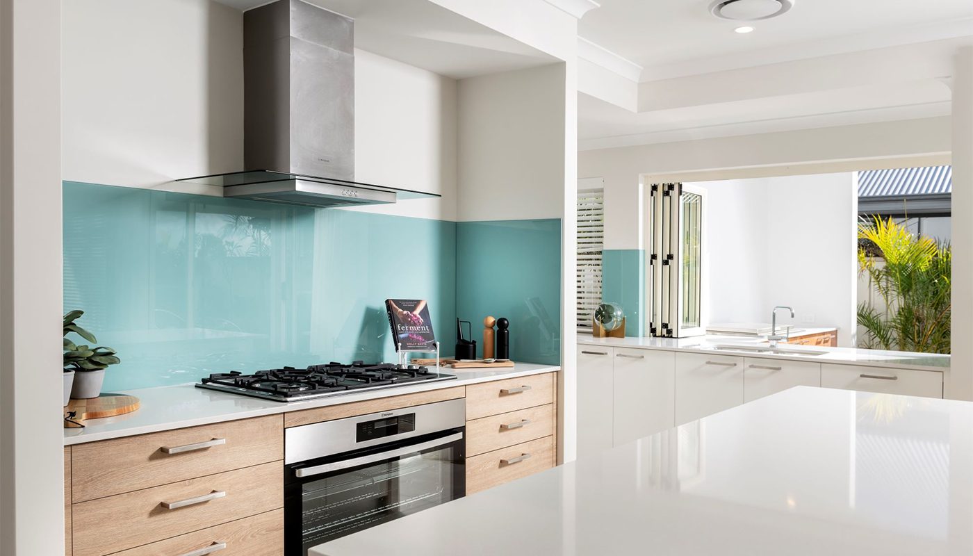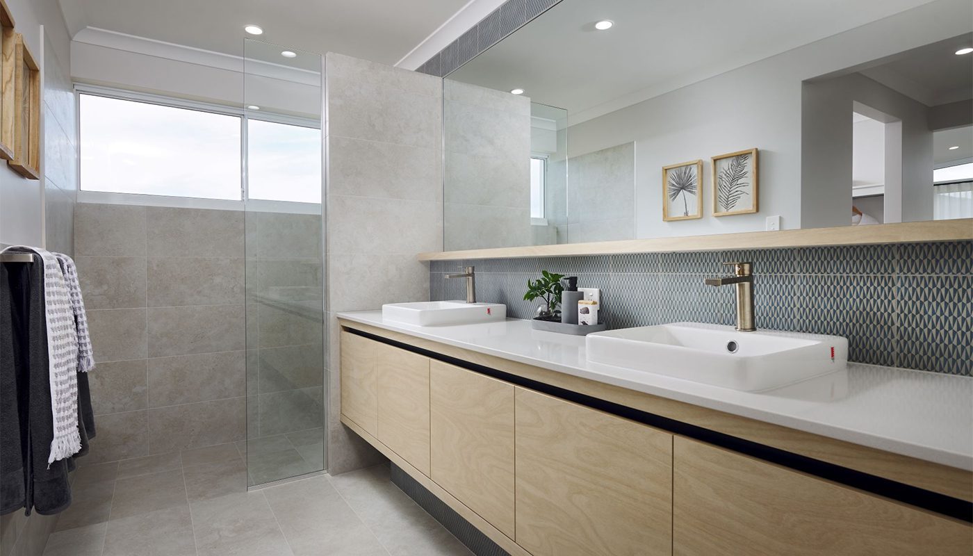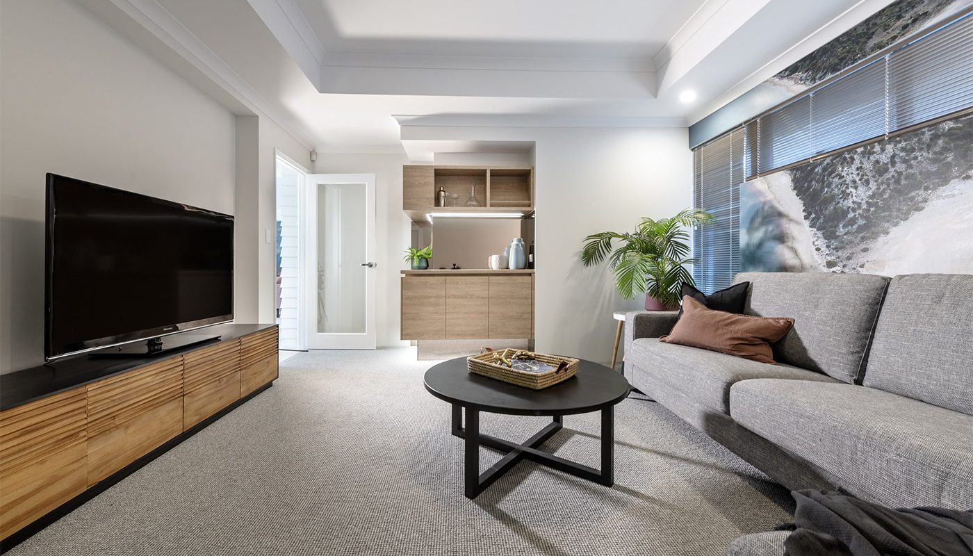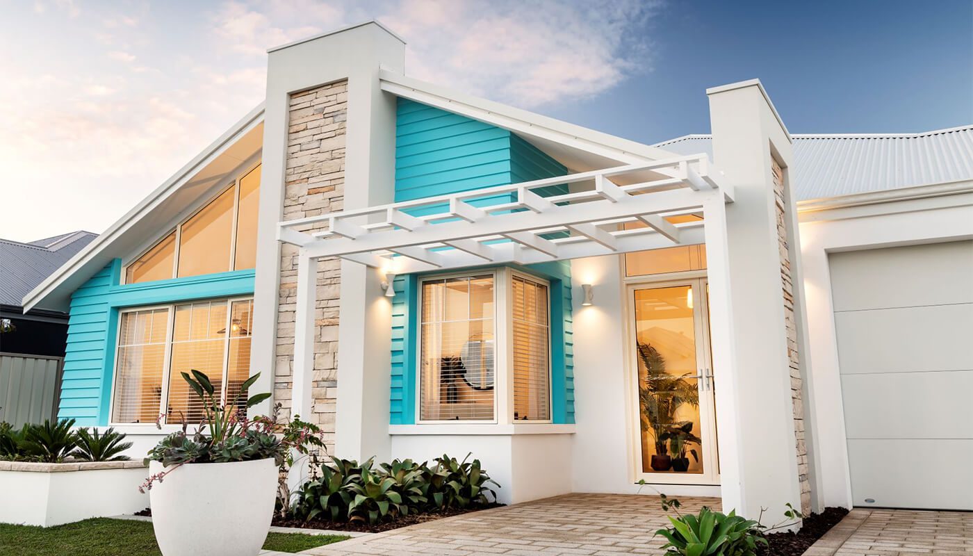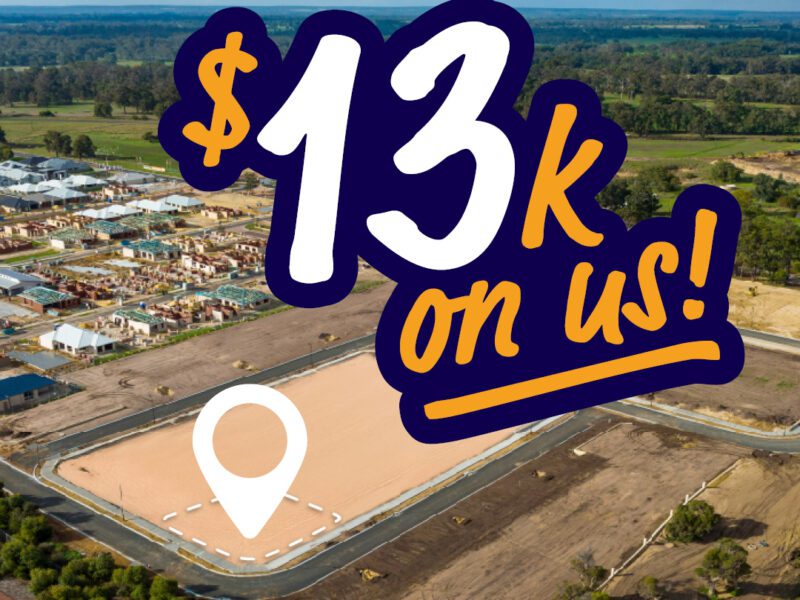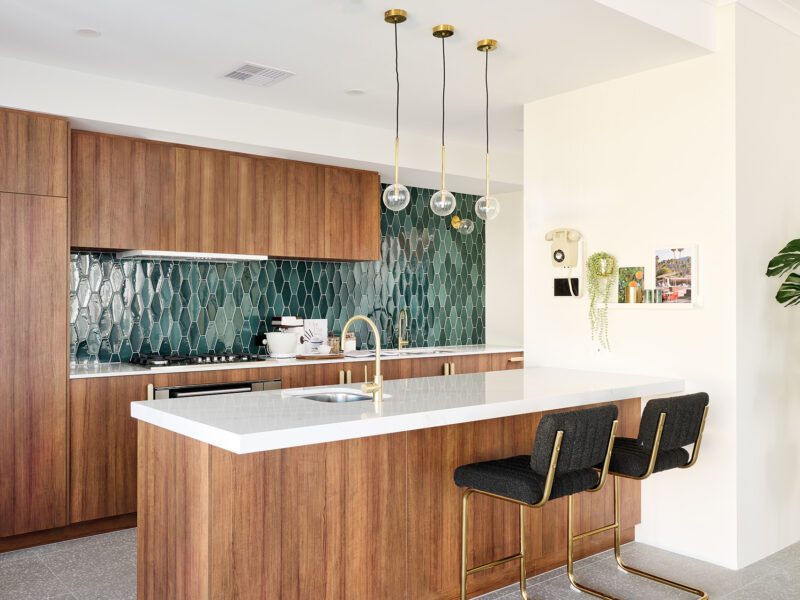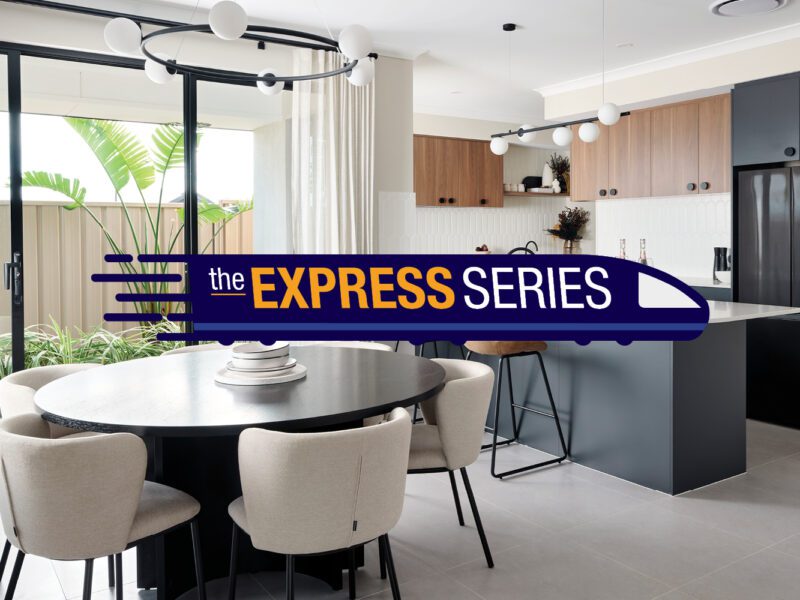

Origami
- 4
- 3
- 2
- 289.47m2
Say hello to a razor-sharp home crafted to precision.
Say hello to a razor-sharp home crafted to precision.
From: $499,999*
Home design doesn’t get much sharper than the Origami. With its angular façade and precise finer details, it’s an attention-seeking design with a whole lot of heart behind its sharp good looks.
Yep, there’s much more to the Origami than architectural precision. This is a warm, multi-generational home that’s been designed to grow and evolve with your family. Oh, and it comes complete with all the inclusions you could list (plus a few more for good luck).
That’s right – for a limited time, we’ll build you the razor-sharp Origami crafted with all the finer details. (Over $50,000 worth of value, to be exact.)
With seamless precision, the Origami has space for everyone. There are four big bedrooms, three bathrooms, a theatre, activity room, and a large storeroom. The rear open-plan living area leads on to an oversized alfresco, doubling your dancefloor space.
The Origami is the ultimate entertainer, designed to comfortably fit the whole gang and a few who weren’t on the guest list.
Don’t kick everyone out at closing time – there’s a guest suite with outdoor access and its own hotel-inspired ensuite and standalone bath, so stragglers can make themselves quite at home. (Heads up: they might not leave.)
The Origami is a razor-sharp home design that’s soft around the edges.
And, for a limited time, you’ll receive more than $50,000 worth of quality design upgrades, including:
- Architectural elevation
- Raked ceilings
- Standalone bath
- Cavity sliding doors
- Guest ensuite
- 1200 entry door
- Daikin ducted reverse-cycle air con
- Solar package worth over $5K
- Plus much more
Say hello to a razor-sharp home crafted to precision.
With its angular façade and precise finer details, The Origami is an attention-seeking design with a whole lot of heart behind its sharp good looks.
This is a warm, multi-generational home that’s been designed to grow and evolve with your family. Oh, and it comes complete with all the inclusions you could list (plus a few more for good luck).
For a limited time, you’ll even receive more than $50k of upgrades when you build the Origami!
FLOORPLAN
- Total Area: 289.47m2
FEATURES
- apartment auxillary living
- ducted cooling
- ducted heating
- alfresco
- master suite
- built in robes
- home theatre
- theatre
- scullery
Make Origami yours
INCLUSIONS
- Lifetime structural warranty
- 900mm Westinghouse oven and hotplate
- Soft closing cabinetry doors and drawers
- Vitrum surfaces by Qstone, crystalline silica free solid composite benchtops to the Kitchen, Ensuite and Bathroom
- Hobless showers with semi frameless pivot door
- Mitred tiling with $50/sqm allowance
- Extensive choice of quality Vito Bertoni tapware
- Back to wall toilet suites
- Continuous flow Hot Water System
*Composite surface benchtops to the kitchen, ensuite and bathroom is not available in the Great Southern region. Speak to your local building consultant for more information.
Explore our Pinnacle specification
We've partnered with quality suppliers to create our Pinnacle Specification.
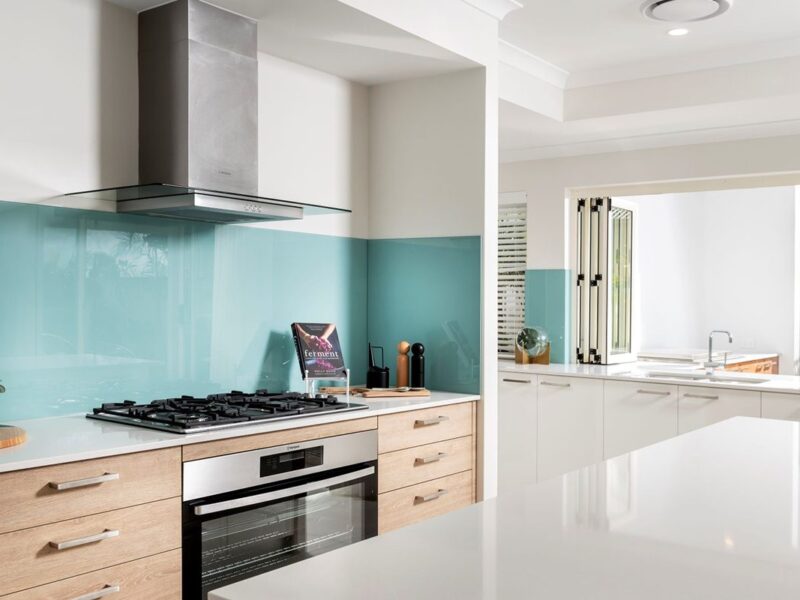
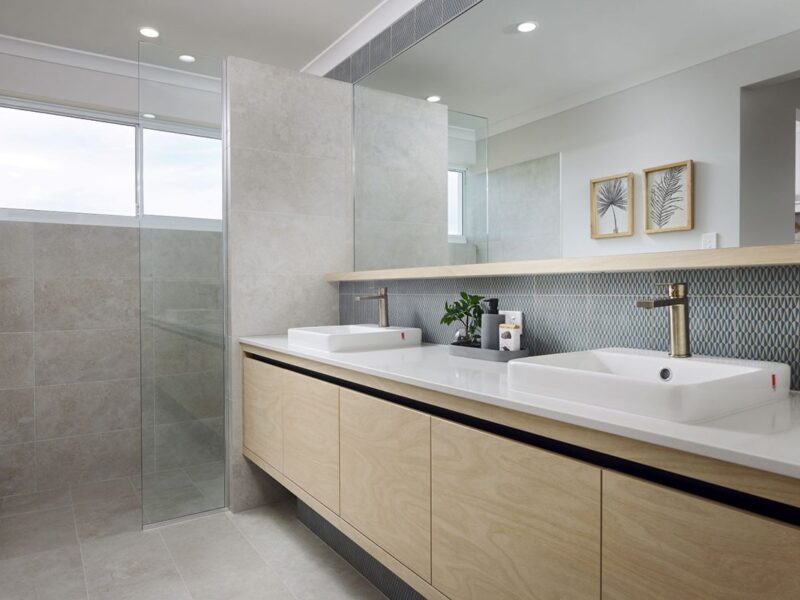
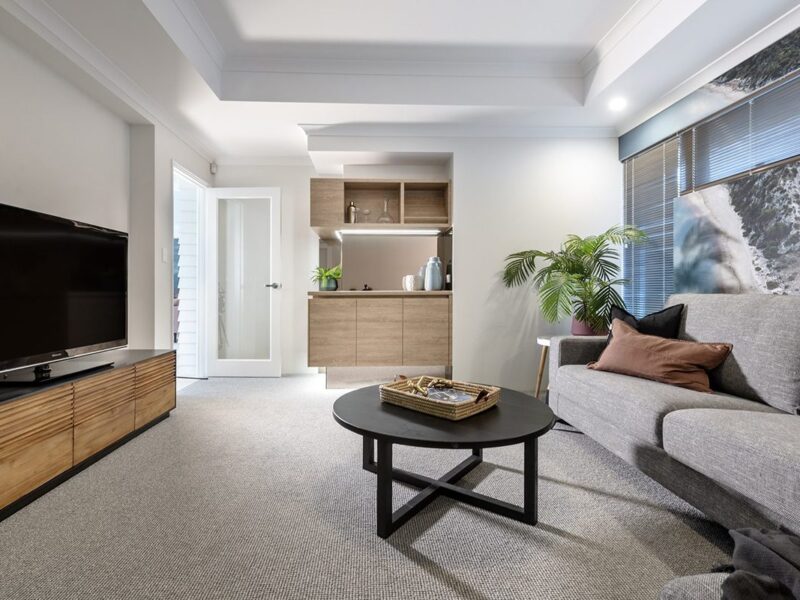
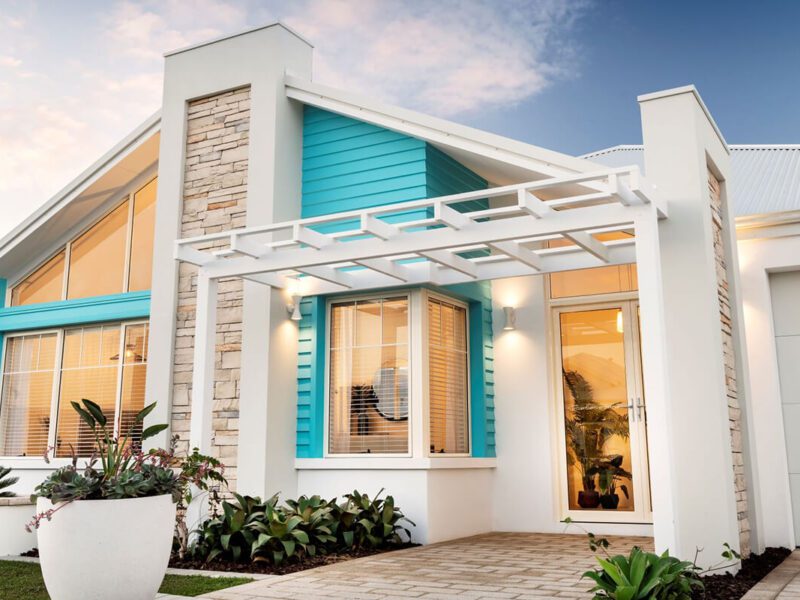
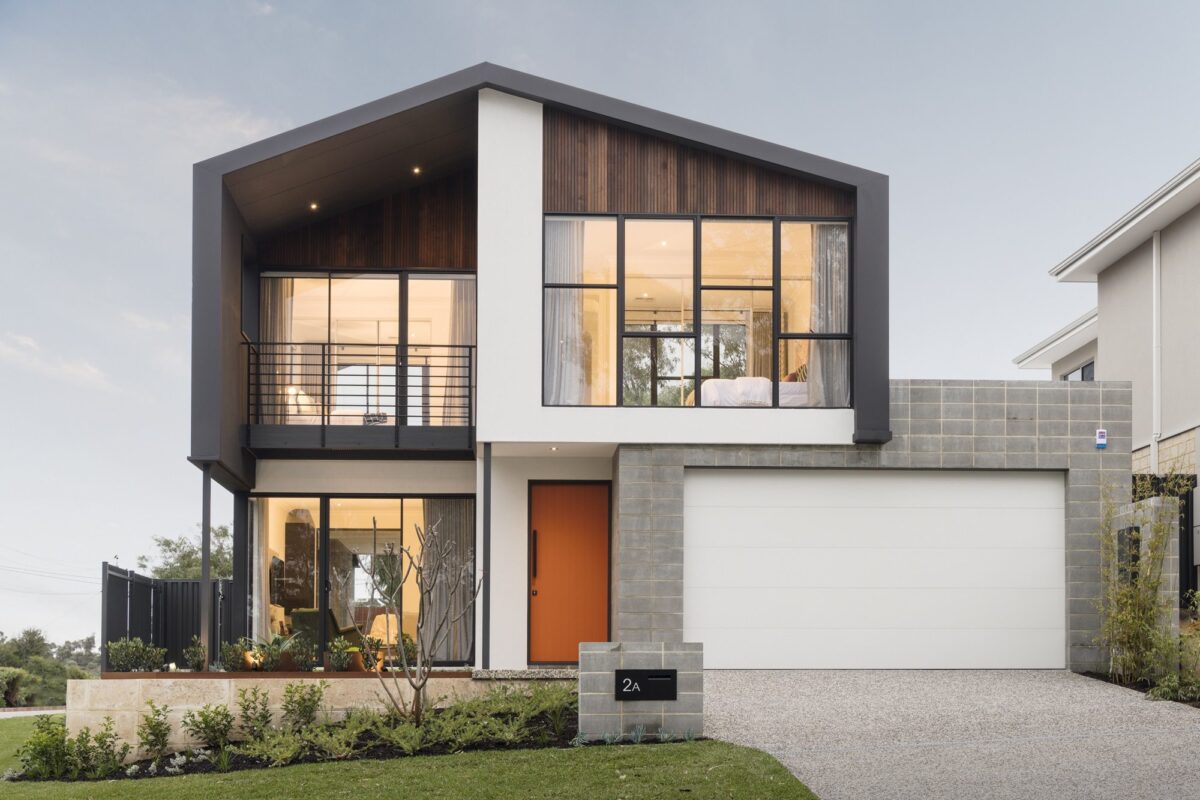

Live with attitude
Imagine a building company — actually, any company — that just gets you. One who knows what makes you tick, what gets you out of bed each morning and what pulls you back home each night. One that takes all that interesting information and gives it back to you in the form of a home that wasn’t just built for your block, but for your life. Every last, stylish, savvy and sometimes messy inch of it. Welcome to Residential Attitudes!
latest offers
We’ll give you cash to build your dream!
You bring the block, we’ll provide the cash back! Transform your blank canvas into a dream home proudly built by WA Country Builders.
The Express Series
Embark on an adventure like no other with WA Country Builders’ Express Series of home designs, inspired by the iconic routes and legendary train journeys that traverse Australia.
LIKE WHAT YOU SEE?
Whether you’re looking to browse our range of beautiful home designs, view our inspirational display homes, or build a custom home, contact us today and discover WA Country Builders’ better building experience.
Disclaimer
Please note, the images are for illustration purposes only. The promotion is available to new customers who sign their Preparation of Plans Agreement on or after December 26, 2024, and before February 28, 2025. For further terms and conditions visit our website residentialattitudes.com.au/disclaimer. Prices correct at date of issue and subject to change without notice. Speak with your Building and Design Consultant for details. BC11420 29/01/25
Site works allowances have been included in the advertised price. Pictures are for illustration purposes only. The land in this package is not owned by WA Country Builders and is available for purchase directly from the Developer, Agent or Seller. Land is subject to being available at the time of enquiry, as is any promotions offered by the Developer and/or Builder. Pricing is subject to change pending survey and engineers report. Design amendments and or upgrades and pricing are subject to a Bushfire Attack Level Assessment. BC #11422.





