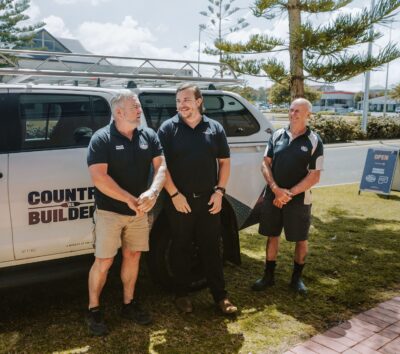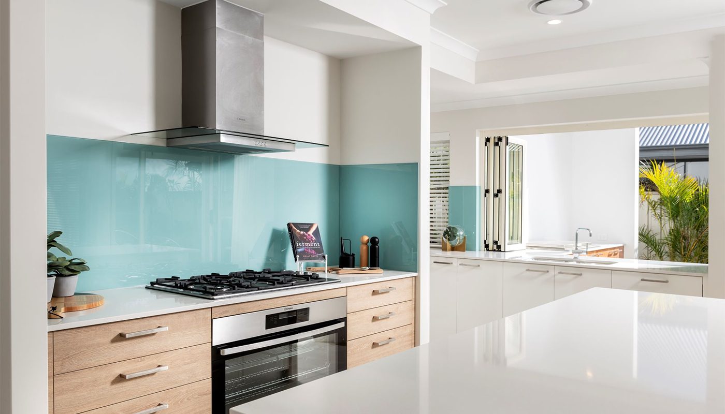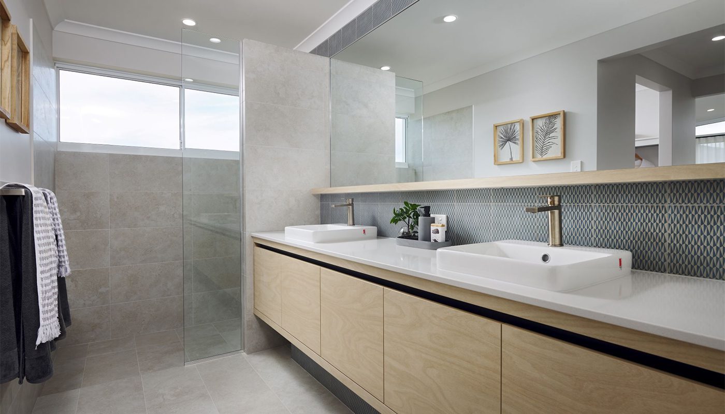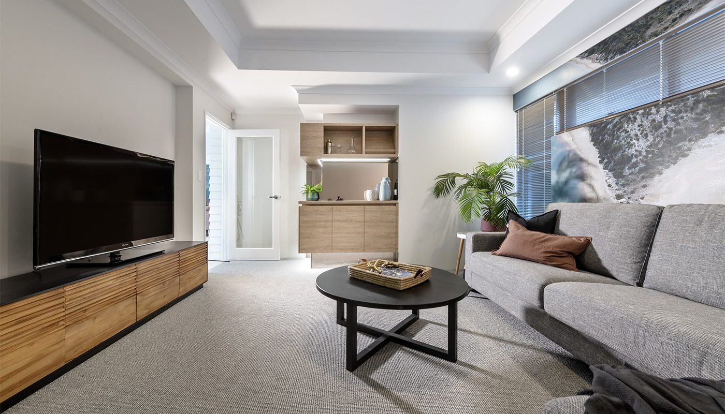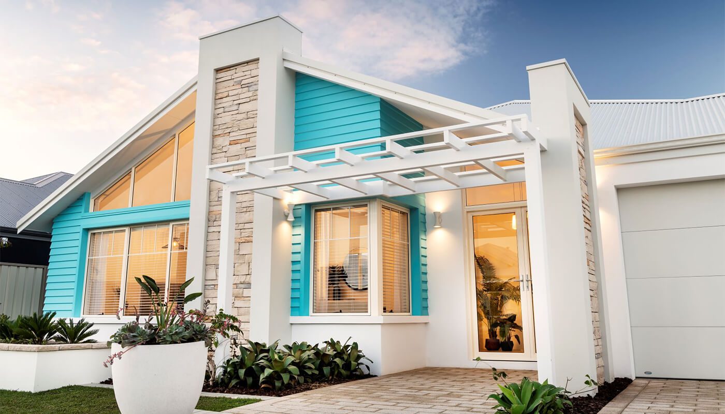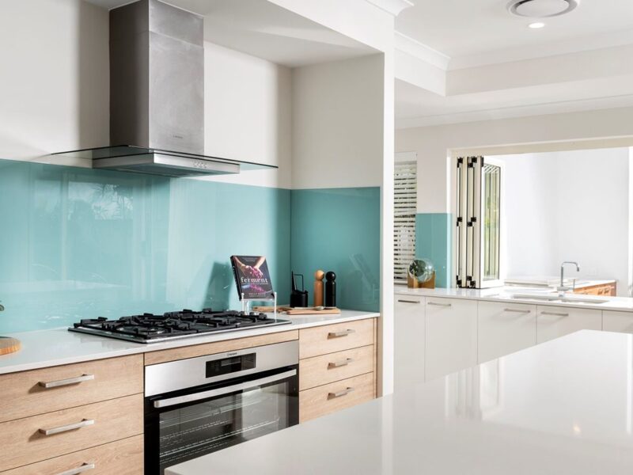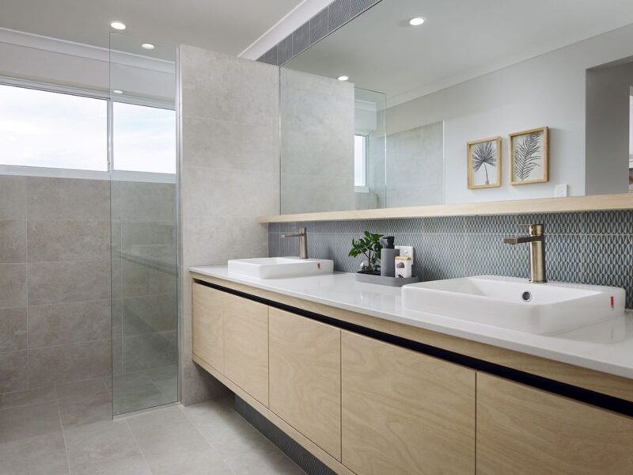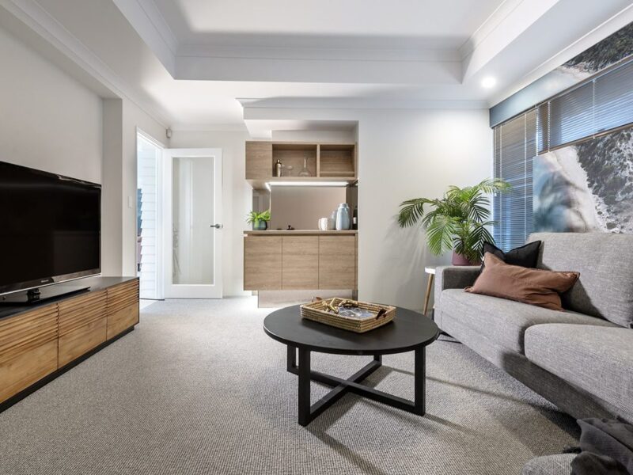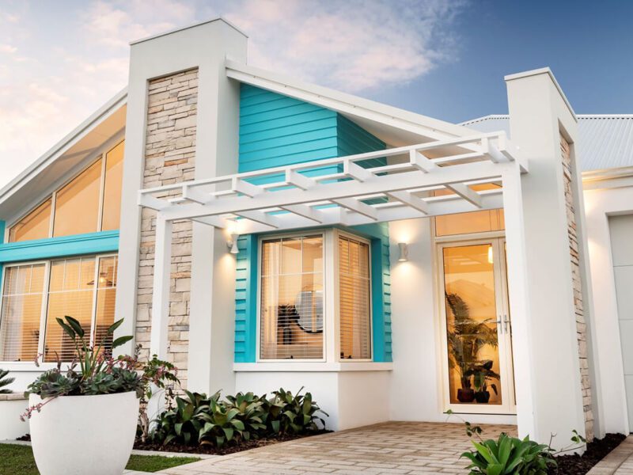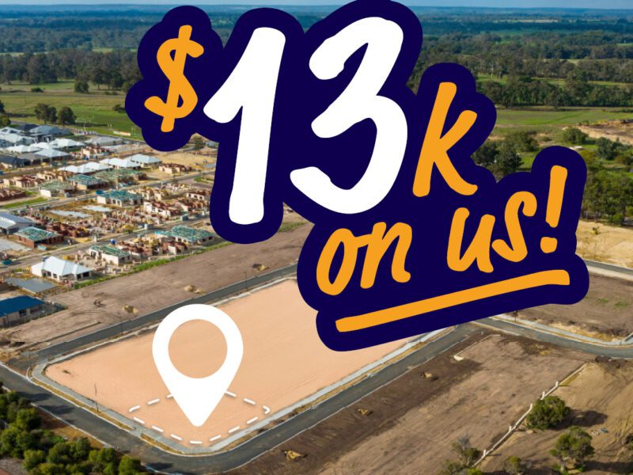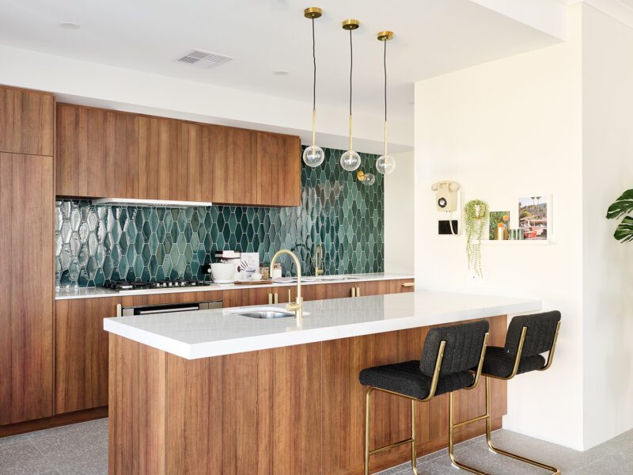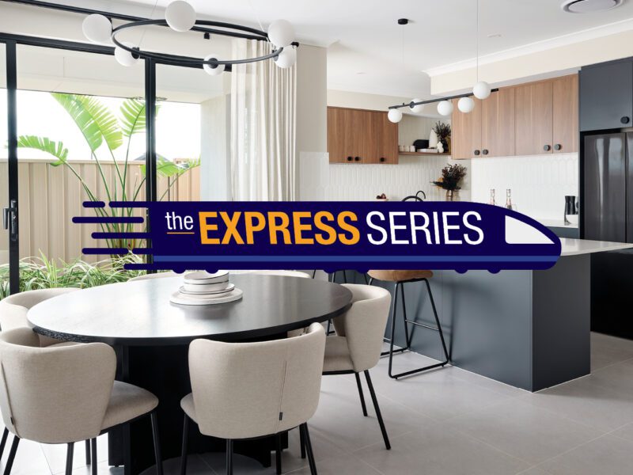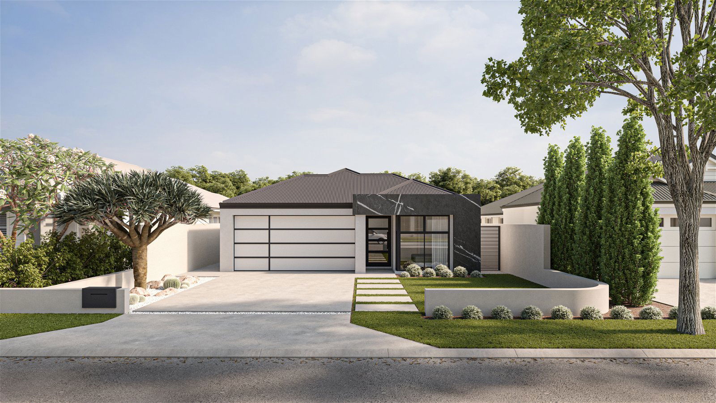

Slim Fittings
- 3
- 2
- 2
- 187.00m2
Tailored to perfection
Embracing the spirit of contemporary modern aesthetics, this design is tailor-made to perfectly complement narrow blocks while delivering spacious and generous living areas. You don’t have to choose between luxurious design and functionality – this home is designed to make a statement.
The clever use of the floor plan and separation of spaces is what draws people to this home. Imagine a master suite that claims it’s throne on the left front side, complete with an ensuite that exudes luxury. You then cross the hallway to the other two bedrooms which share a large bathroom.
Now that the sleeping quarters are sorted, it’s time to come see the chef inspired kitchen complete with a hidden scullery (and laundry room) that’s your secret weapon against kitchen chaos. In this stylish kitchen you can cook up a feast, or simply make your morning coffee, all while looking out over the family living areas which leads out to an alfresco.
This home brings the essentials seamlessly woven just for you in a modern embrace.
FLOORPLAN
- Total Area: 187.00m2
FEATURES
- alfresco
- master suite
- built in robes
- scullery
- free form living
Make Slim Fittings yours
"*" indicates required fields
INCLUSIONS
- Lifetime structural warranty
- 900mm Westinghouse oven and hotplate
- Soft closing cabinetry doors and drawers
- Vitrum surfaces by Qstone, crystalline silica free solid composite benchtops to the Kitchen, Ensuite and Bathroom
- Hobless showers with semi frameless pivot door
- Mitred tiling with $50/sqm allowance
- Extensive choice of quality Vito Bertoni tapware
- Back to wall toilet suites
- Continuous flow Hot Water System
*Composite surface benchtops to the kitchen, ensuite and bathroom is not available in the Great Southern region. Speak to your local building consultant for more information.
Explore our Pinnacle specification
We've partnered with quality suppliers to create our Pinnacle Specification.
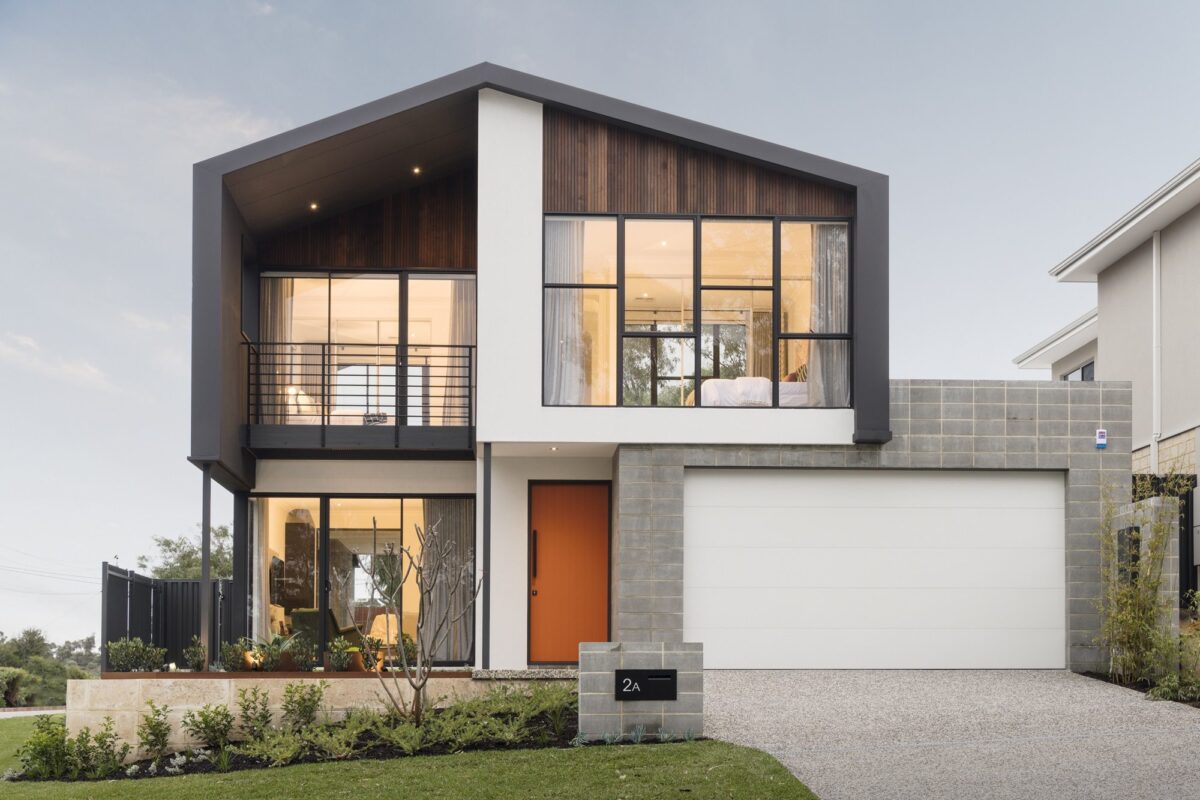

Live with attitude
Imagine a building company — actually, any company — that just gets you. One who knows what makes you tick, what gets you out of bed each morning and what pulls you back home each night. One that takes all that interesting information and gives it back to you in the form of a home that wasn’t just built for your block, but for your life. Every last, stylish, savvy and sometimes messy inch of it. Welcome to Residential Attitudes!
latest offers
LIKE WHAT YOU SEE?
Whether you’re looking to browse our range of beautiful home designs, view our inspirational display homes, or build a custom home, contact us today and discover WA Country Builders’ better building experience.
"*" indicates required fields
Disclaimer
*Please note: Images are for illustrative purposes only. Inclusions and elevations may slightly vary between models.
Site works allowances have been included in the advertised price. Pictures are for illustration purposes only. The land in this package is not owned by WA Country Builders and is available for purchase directly from the Developer, Agent or Seller. Land is subject to being available at the time of enquiry, as is any promotions offered by the Developer and/or Builder. Pricing is subject to change pending survey and engineers report. Design amendments and or upgrades and pricing are subject to a Bushfire Attack Level Assessment. BC #11422.





