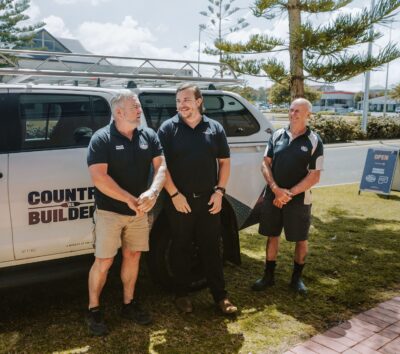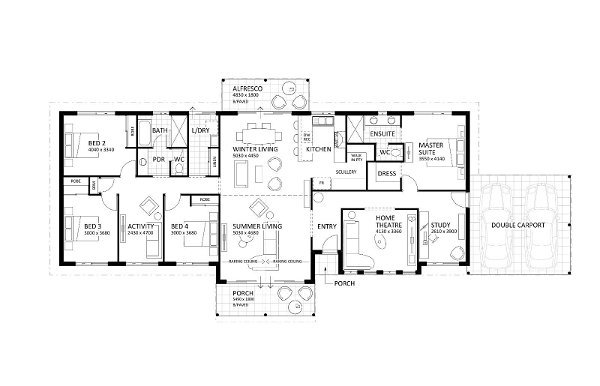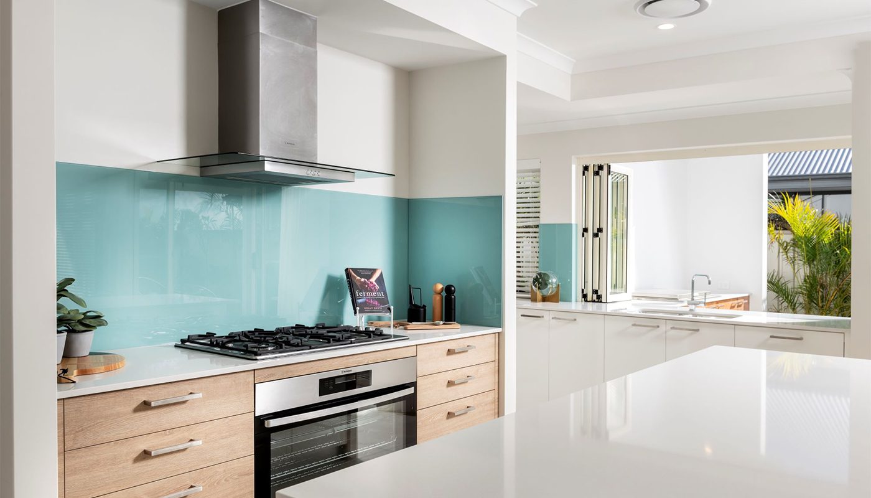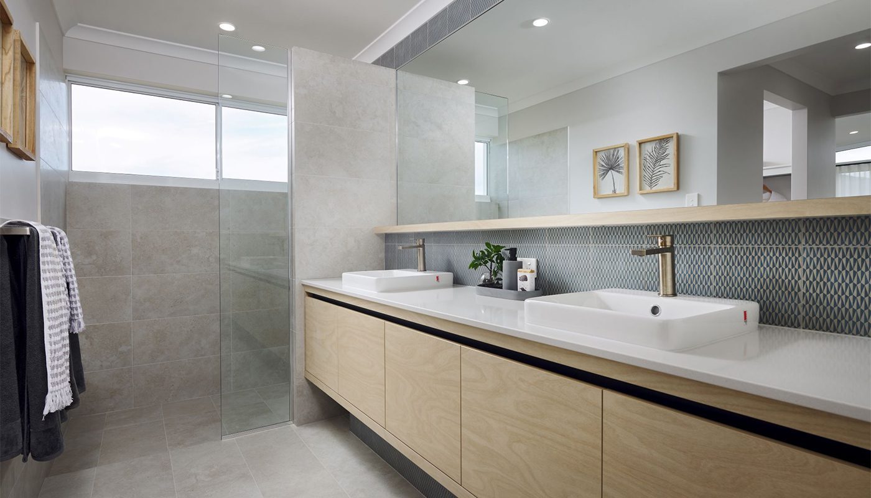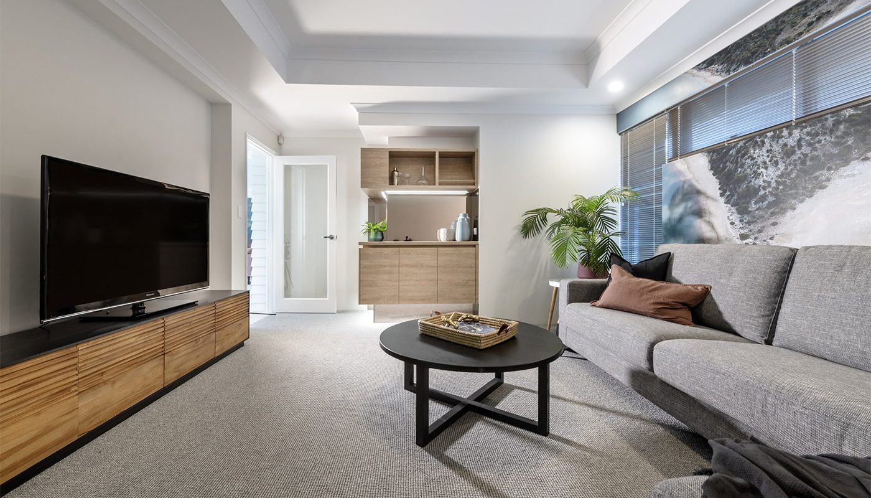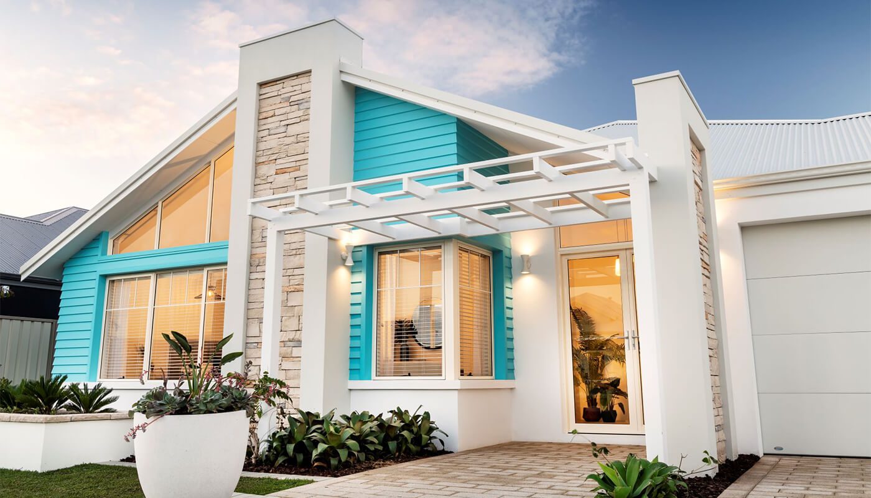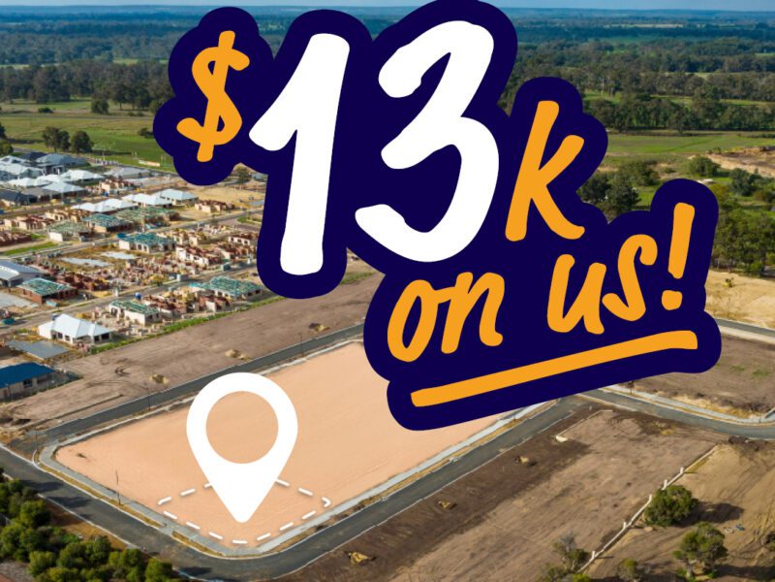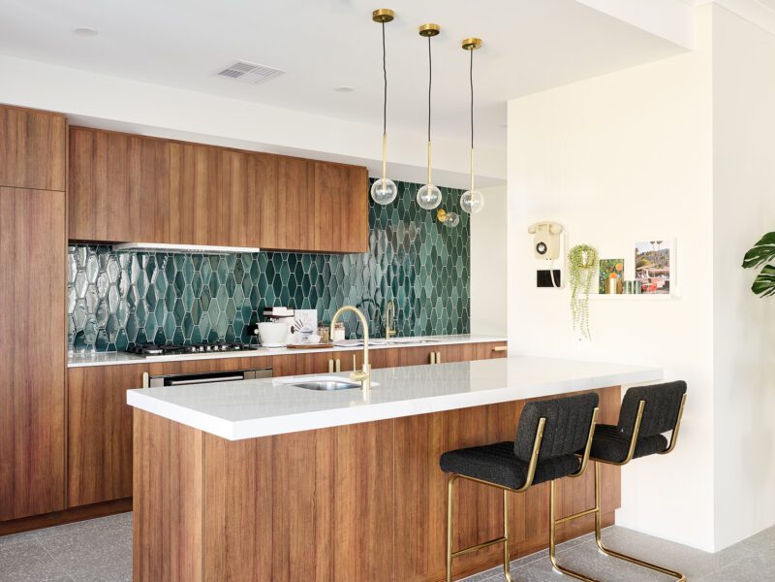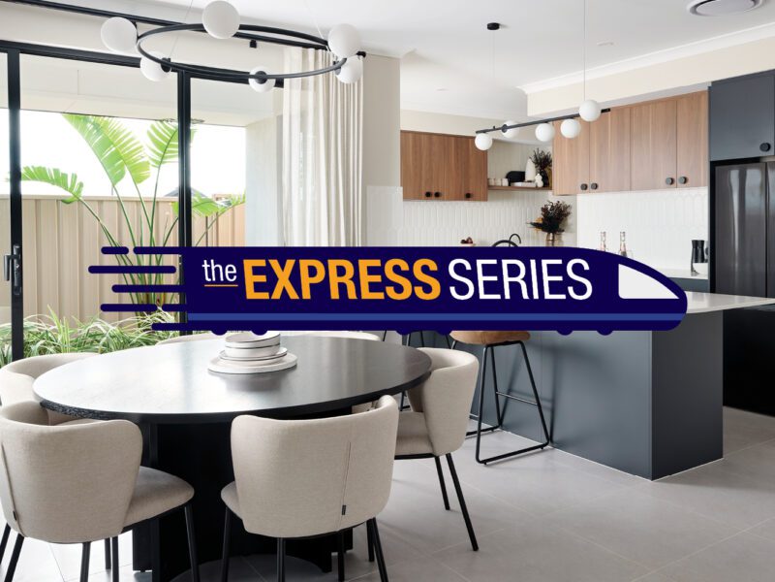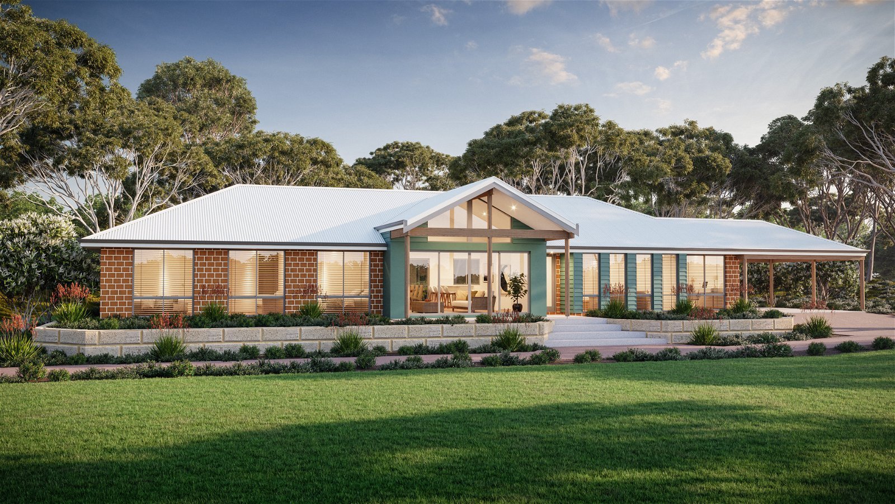
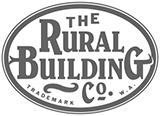
The Argyle | Classic
- 4
- 2
- 2
- 253.00m2
The Argyle Classic home gives you a slight alternative to the Argyle Original – you can build a beautiful home based on the original, while keeping affordability in mind.
While it can be loved by homeowners on suburban corner lots, we believe the design shines best in rural or semi-rural settings, due to the floor-to-ceiling windows in the central living area designed to capture stunning views and create a harmonious connection with nature.
With the Argyle Classic you can enjoy a charming alfresco area, perfect for relaxing and taking in the country air, or for entertaining. In fact, the whole home provides a peaceful and serene environment where you will easily feel at home in the natural surroundings. From the winter room, to the summer living area, this home provides space, privacy, and unique living areas.
We understand the importance of creating a home that caters to everyone, including the little ones. The children will be delighted with bedrooms large enough for all their toys and gadgets.
If you have guests over, bedroom 4 doubles as a perfect guest room, while the activity area can transform into a second TV viewing space, a place for computers, or a playroom for younger children. Conveniently, these rooms are located next to a bathroom and laundry equipped with quality features.
Our home theatre area has been thoughtfully placed near the open-plan living space, ensuring easy access and a seamless flow between the two areas. The versatility of this space allows it to serve as a bunkroom, giving you even more options for a holiday home.
The home has been skilfully divided into two zones, with a master suite, home theatre, and study at one end and the secondary bedrooms at the other. Providing even more privacy between these two zones is an activity room, second bathroom and laundry.
In the heart of our home, the kitchen is designed to promote seamless communication between everyone. We’ve taken care of every detail, including a cleverly integrated exhaust fan discreetly concealed by an upstand to partially screen the kitchen benchtop.
This home embodies the essence of a homestead house.
FLOORPLAN
- Block Width: 30m
- House Area: 202.61m2
- Total Area: 253.00m2
FEATURES
- activity
- summer room
- winter room
- office
- alfresco
- master suite
- built in robes
- home theatre
- scullery
- free form living
- secure parking
Make The Argyle | Classic yours
INCLUSIONS
- Lifetime structural warranty
- 900mm Westinghouse oven and hotplate
- Soft closing cabinetry doors and drawers
- Vitrum surfaces by Qstone, crystalline silica free solid composite benchtops to the Kitchen, Ensuite and Bathroom
- Hobless showers with semi frameless pivot door
- Mitred tiling with $50/sqm allowance
- Extensive choice of quality Vito Bertoni tapware
- Back to wall toilet suites
- Continuous flow Hot Water System
*Composite surface benchtops to the kitchen, ensuite and bathroom is not available in the Great Southern region. Speak to your local building consultant for more information.
Explore our Pinnacle specification
We've partnered with quality suppliers to create our Pinnacle Specification.
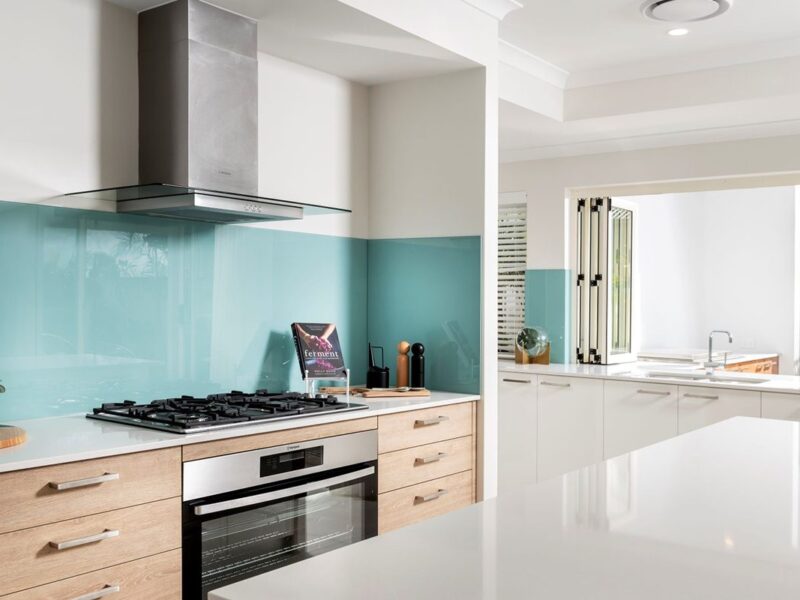
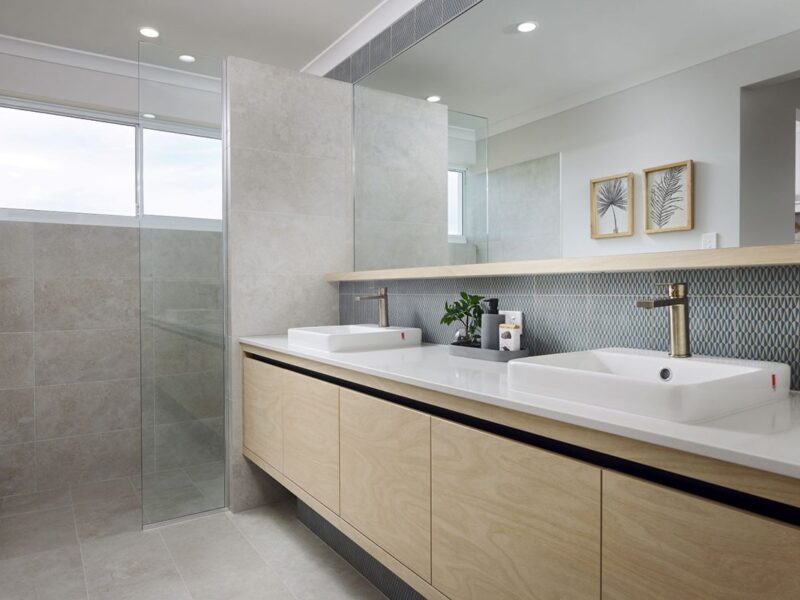
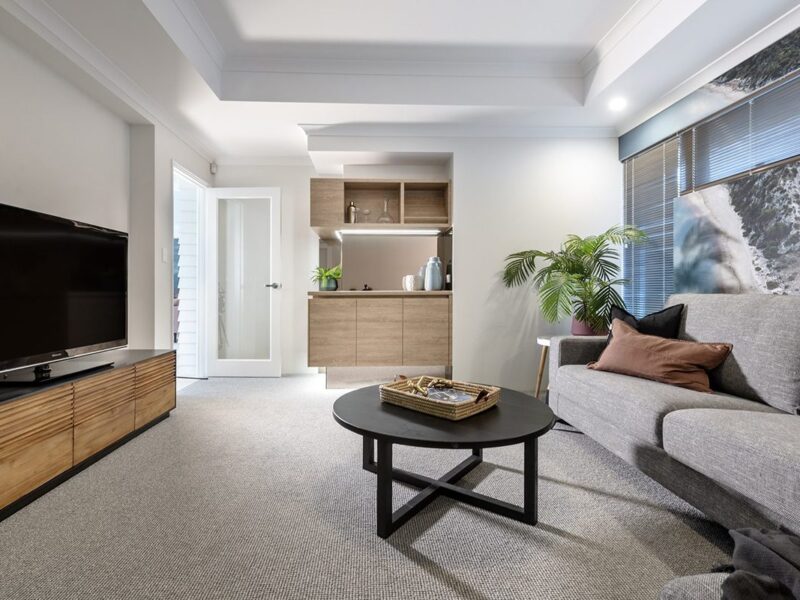
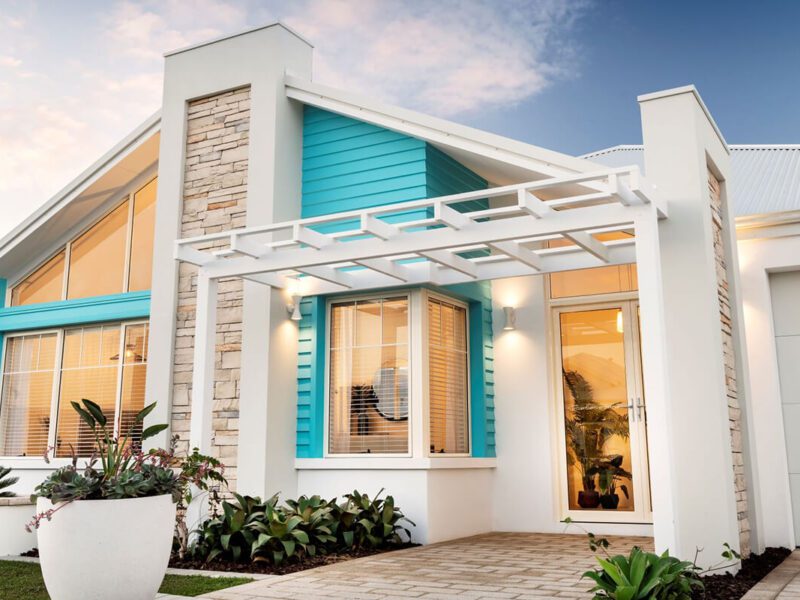


Country builders at heart
In 1992, as the ‘tree change’ movement gathered momentum and more people decided to turn their backs on the city, The Rural Building Company stepped up to answer the call for individual designs made for country living. Drawing inspiration from Western Australia’s unique and glorious landscape, each Rural Building Co. home is special. Just the way it should be.
latest offers
We’ll give you cash to build your dream!
You bring the block, we’ll provide the cash back! Transform your blank canvas into a dream home proudly built by WA Country Builders.
The Express Series
Embark on an adventure like no other with WA Country Builders’ Express Series of home designs, inspired by the iconic routes and legendary train journeys that traverse Australia.
LIKE WHAT YOU SEE?
Whether you’re looking to browse our range of beautiful home designs, view our inspirational display homes, or build a custom home, contact us today and discover WA Country Builders’ better building experience.
Disclaimer
Site works allowances have been included in the advertised price. Pictures are for illustration purposes only. The land in this package is not owned by WA Country Builders and is available for purchase directly from the Developer, Agent or Seller. Land is subject to being available at the time of enquiry, as is any promotions offered by the Developer and/or Builder. Pricing is subject to change pending survey and engineers report. Design amendments and or upgrades and pricing are subject to a Bushfire Attack Level Assessment. BC #11422.





