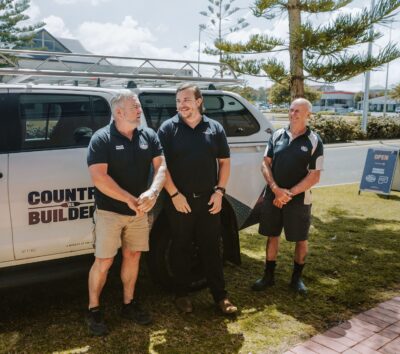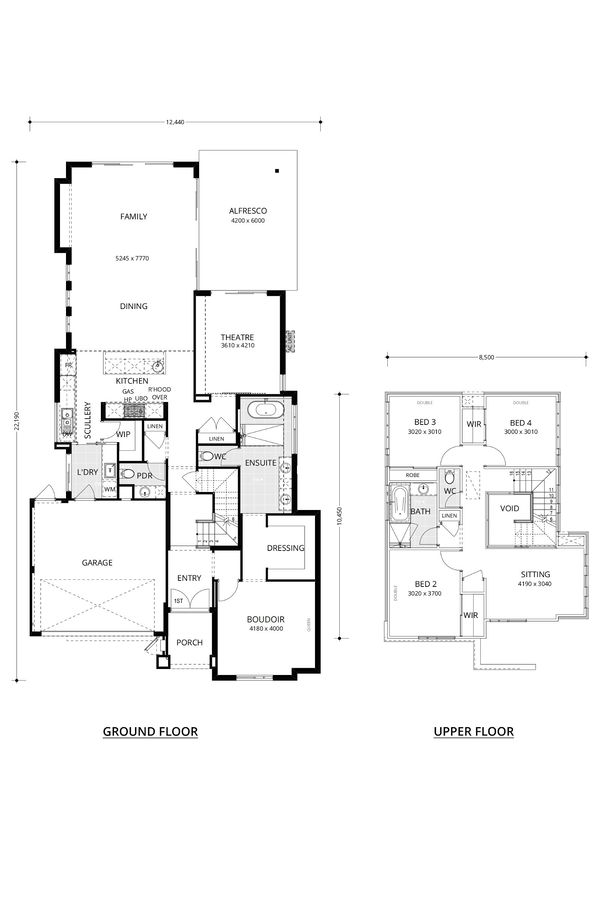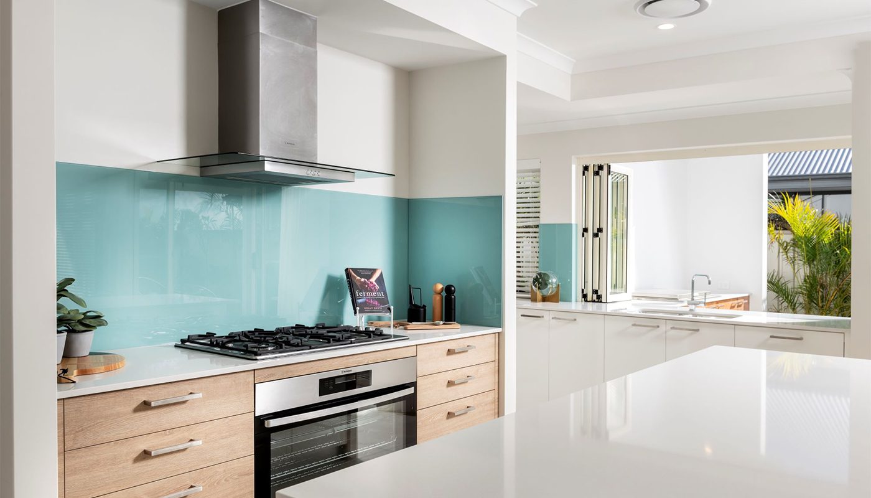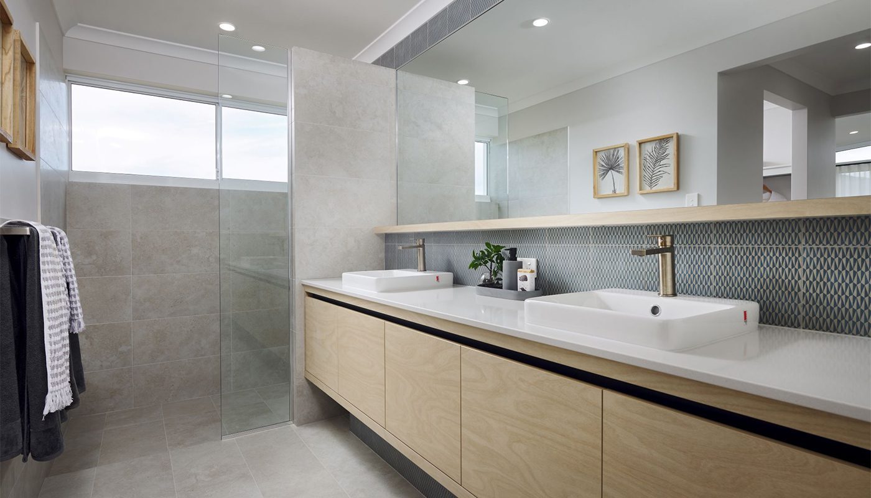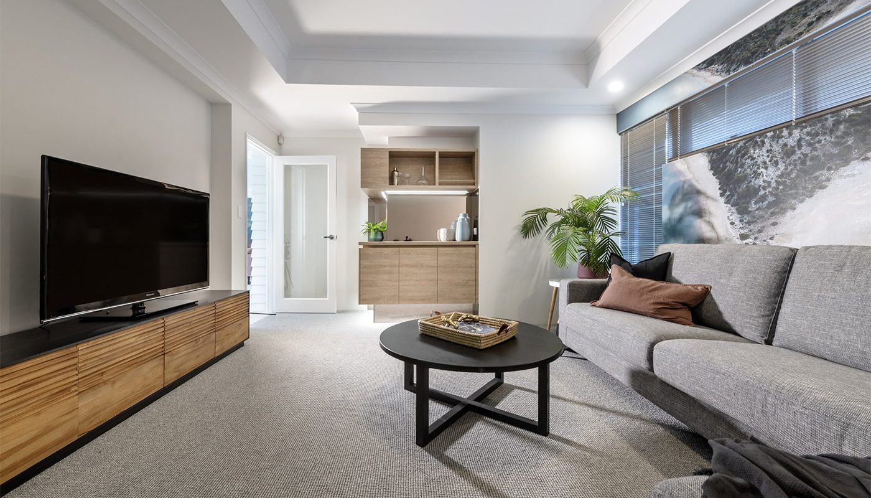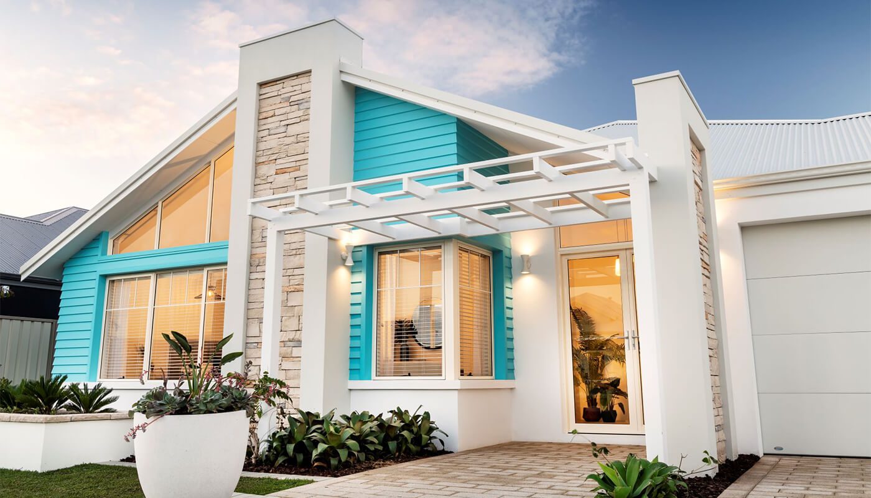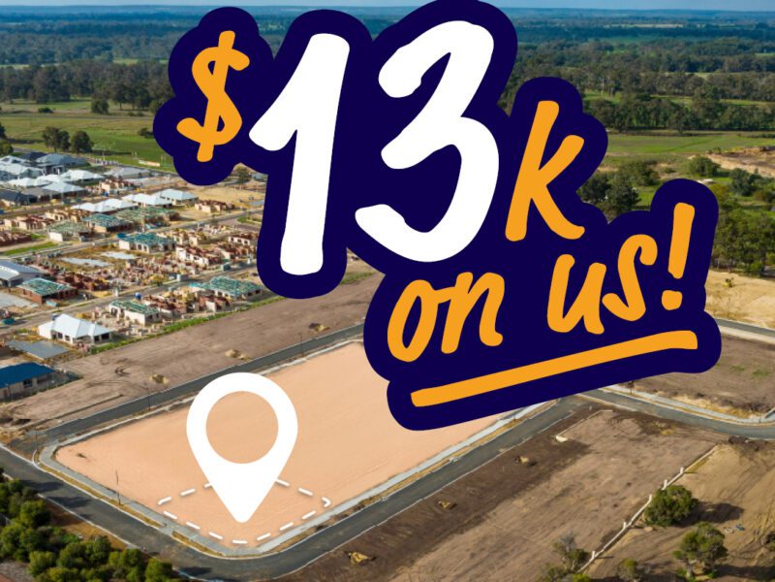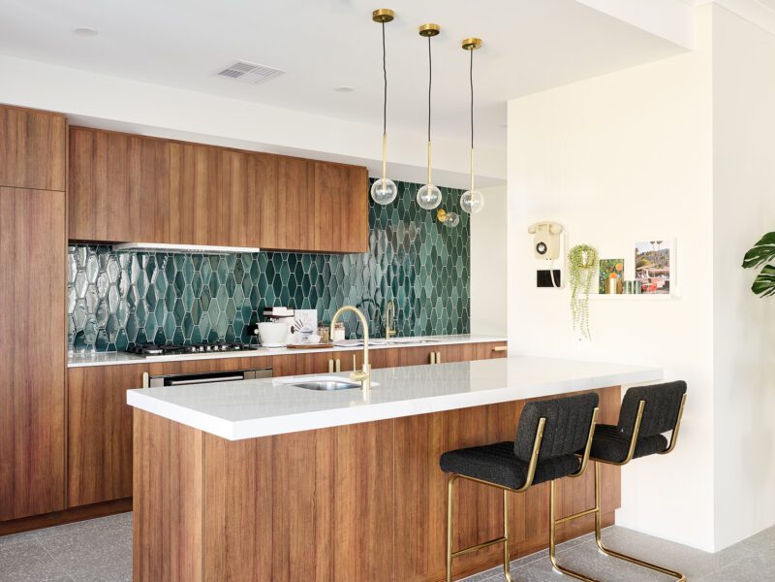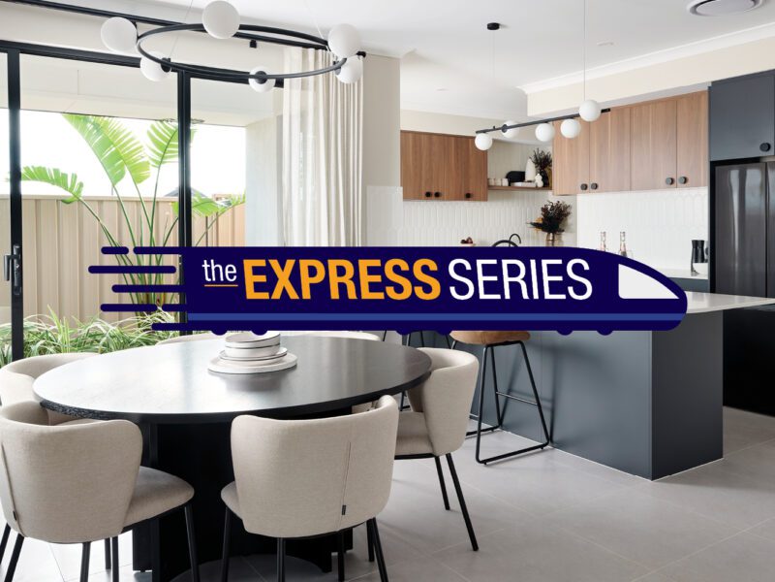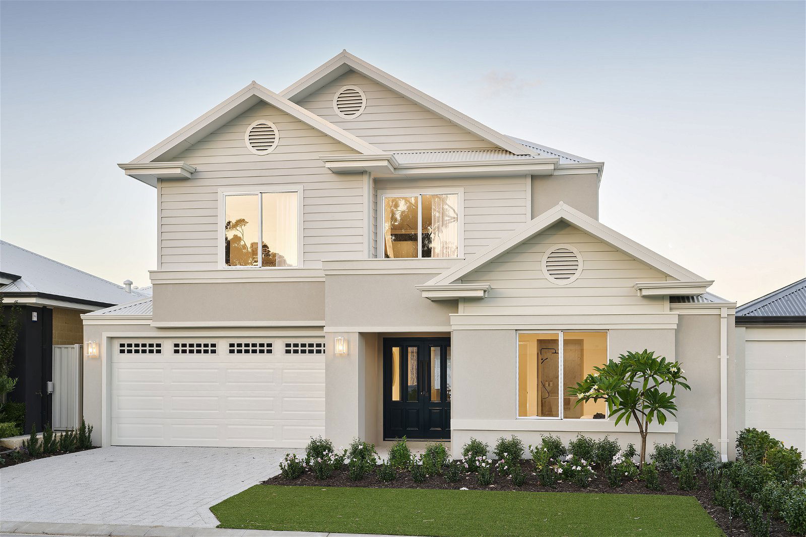

The Muse
- 4
- 2
- 2
- 260.15m2
Where Every Detail Inspires
Welcome to a home that whispers inspiration.
Welcome to a home that whispers inspiration.
Parents will be immersed in the sanctuary of their ground floor haven. Complete with a walk-through dressing area leading to a spa-like ensuite, a retreat for rejuvenation and creative contemplation.
Meanwhile, upstairs, children explore their own imaginative realm, fostering individual expression and granting each family member the space to flourish.
Enter the kitchen—a canvas for culinary creativity, where the flow-through scullery and walk-in pantry seamlessly merge with the laundry. And let’s not forget about the grand U-shaped staircase that adds a touch of drama to the entry foyer, because every family deserves a grand entrance!
With spacious living areas that open up to a double alfresco, there’s plenty of room for family gatherings and entertaining. And while the adults sip a drink outside, the kids can be chilling in the adjacent family room – talk about a win-win situation!
Plus, the classically inspired elevation adds timeless charm to the home, making it a place where memories are made and laughter is shared. Who said family living couldn’t be stylish and fun?
FLOORPLAN
- Block Width: 12.5m
- Total Area: 260.15m2
FEATURES
- alfresco
- master suite
- theatre
- scullery
Make The Muse yours
INCLUSIONS
- Lifetime structural warranty
- 900mm Westinghouse oven and hotplate
- Soft closing cabinetry doors and drawers
- Vitrum surfaces by Qstone, crystalline silica free solid composite benchtops to the Kitchen, Ensuite and Bathroom
- Hobless showers with semi frameless pivot door
- Mitred tiling with $50/sqm allowance
- Extensive choice of quality Vito Bertoni tapware
- Back to wall toilet suites
- Continuous flow Hot Water System
*Composite surface benchtops to the kitchen, ensuite and bathroom is not available in the Great Southern region. Speak to your local building consultant for more information.
Explore our Pinnacle specification
We've partnered with quality suppliers to create our Pinnacle Specification.
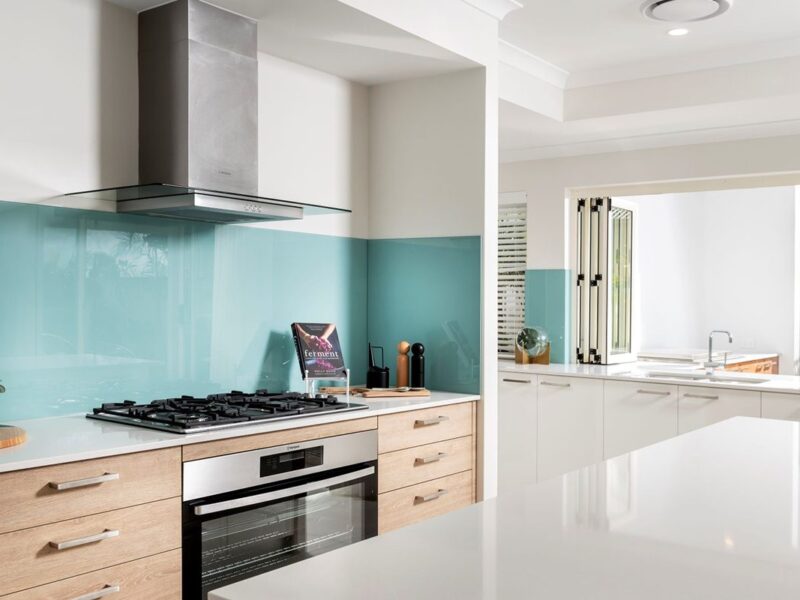
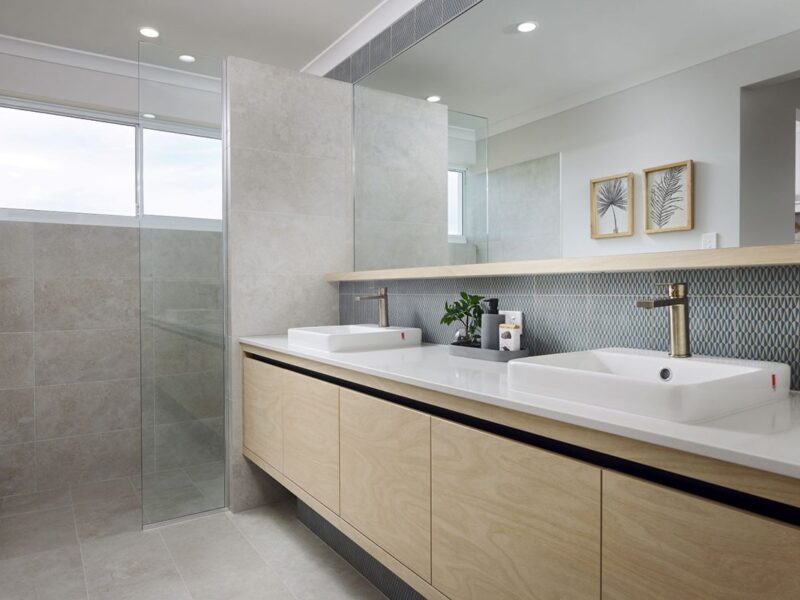
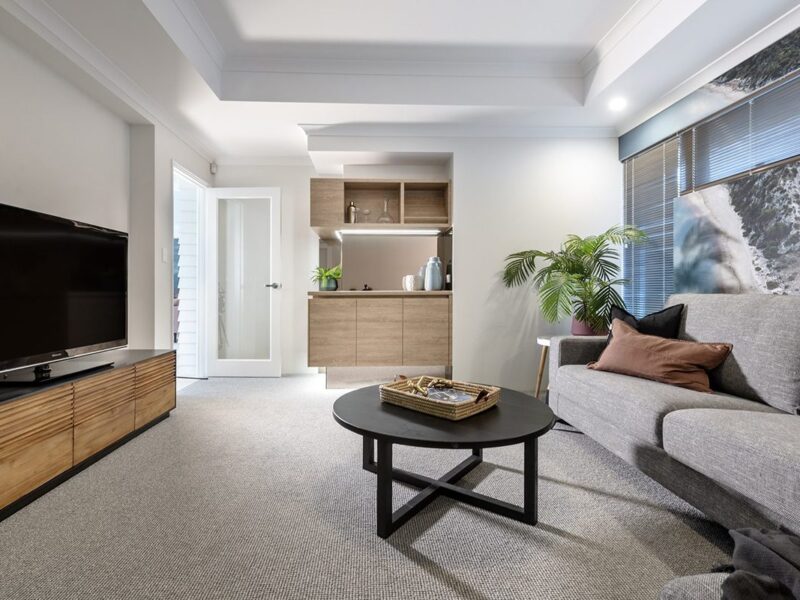
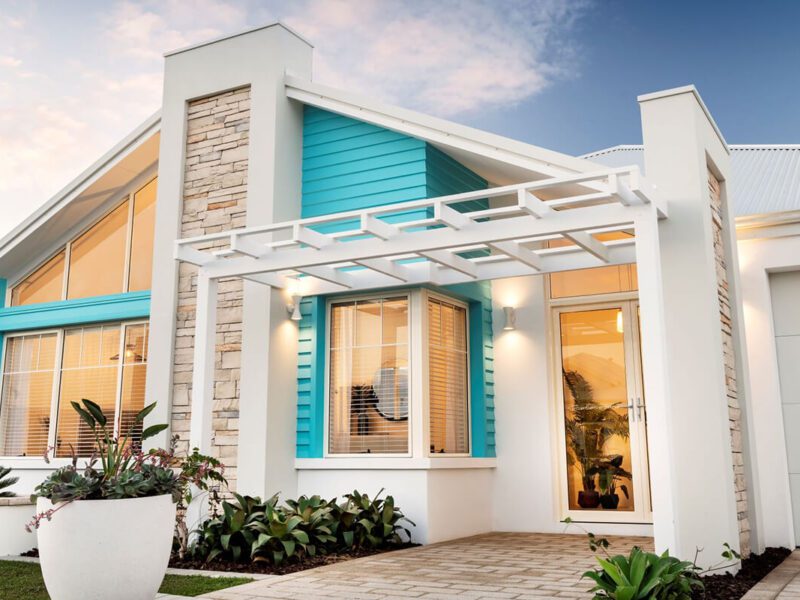
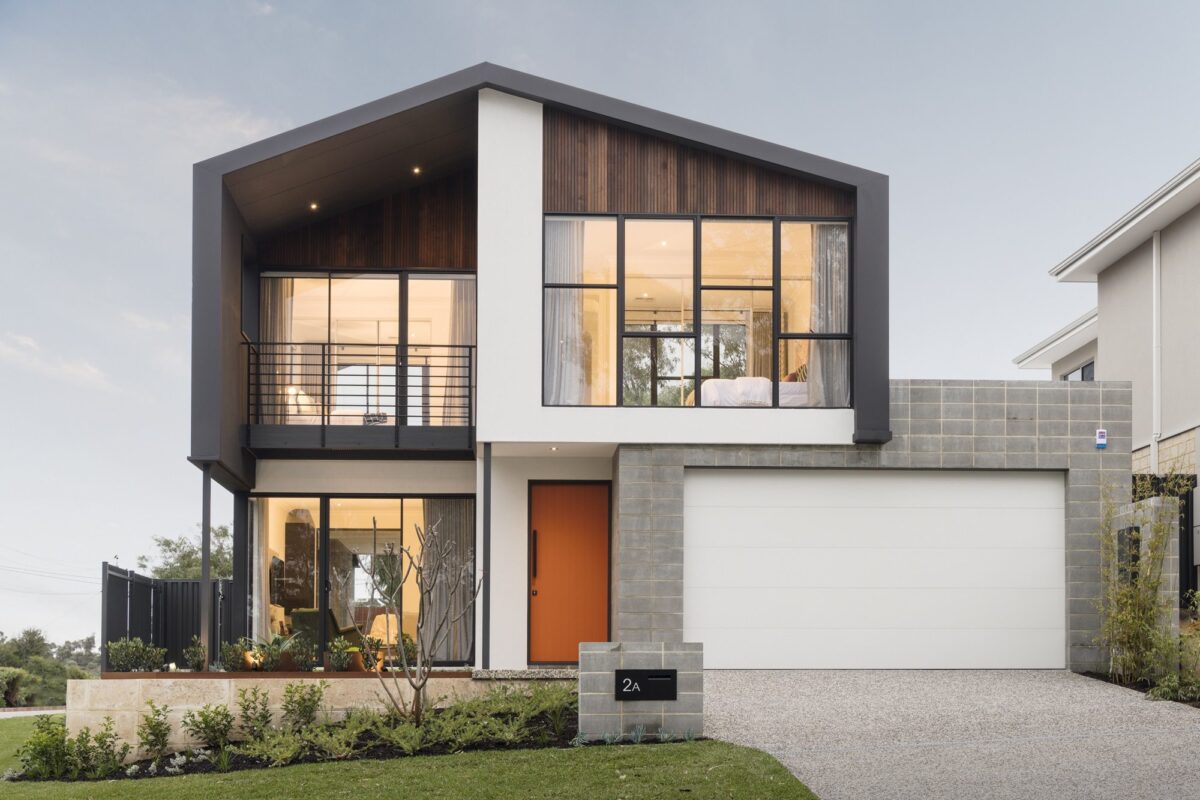

Live with attitude
Imagine a building company — actually, any company — that just gets you. One who knows what makes you tick, what gets you out of bed each morning and what pulls you back home each night. One that takes all that interesting information and gives it back to you in the form of a home that wasn’t just built for your block, but for your life. Every last, stylish, savvy and sometimes messy inch of it. Welcome to Residential Attitudes!
latest offers
We’ll give you cash to build your dream!
You bring the block, we’ll provide the cash back! Transform your blank canvas into a dream home proudly built by WA Country Builders.
The Express Series
Embark on an adventure like no other with WA Country Builders’ Express Series of home designs, inspired by the iconic routes and legendary train journeys that traverse Australia.
LIKE WHAT YOU SEE?
Whether you’re looking to browse our range of beautiful home designs, view our inspirational display homes, or build a custom home, contact us today and discover WA Country Builders’ better building experience.
Disclaimer
Site works allowances have been included in the advertised price. Pictures are for illustration purposes only. The land in this package is not owned by WA Country Builders and is available for purchase directly from the Developer, Agent or Seller. Land is subject to being available at the time of enquiry, as is any promotions offered by the Developer and/or Builder. Pricing is subject to change pending survey and engineers report. Design amendments and or upgrades and pricing are subject to a Bushfire Attack Level Assessment. BC #11422.





