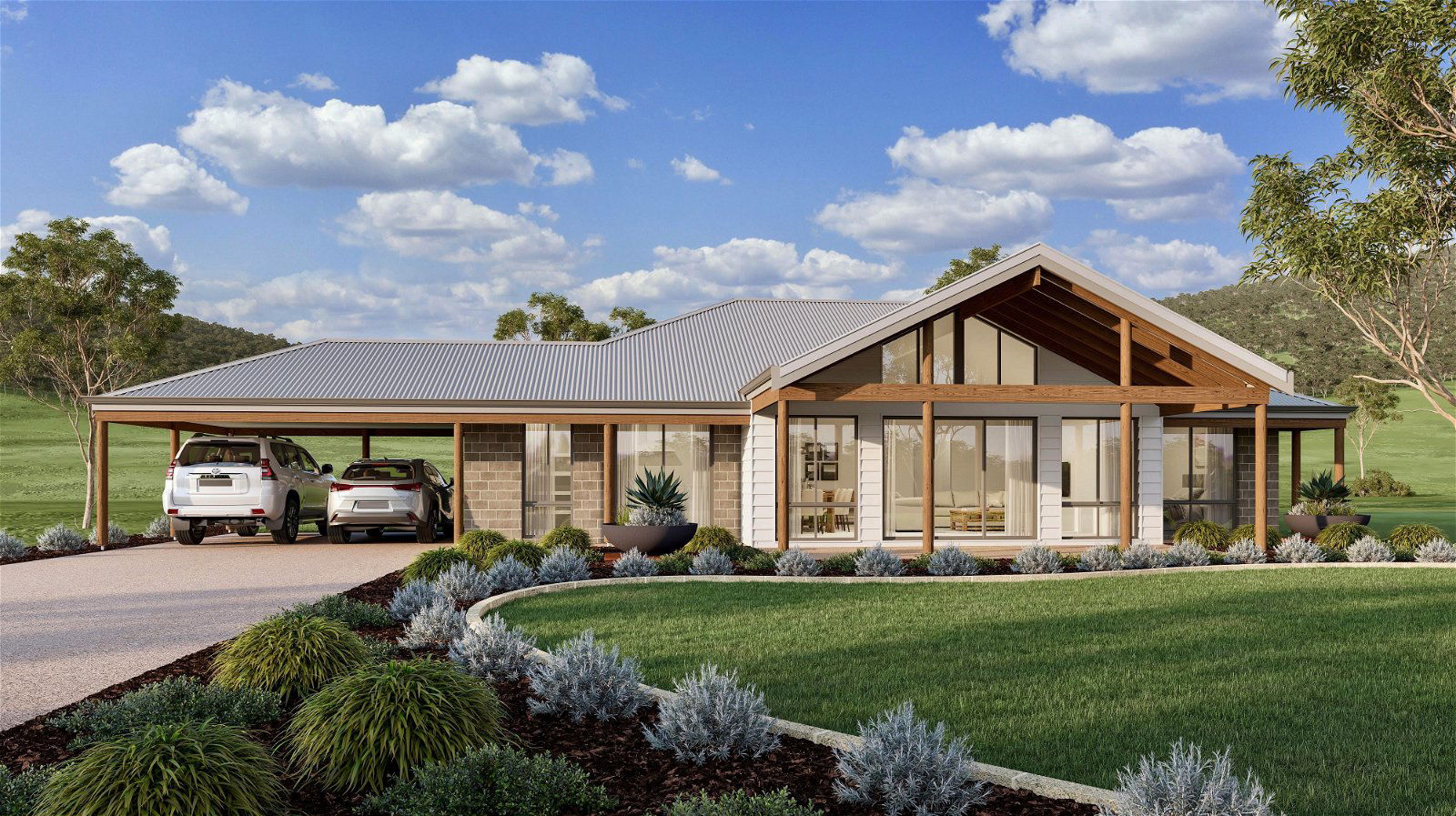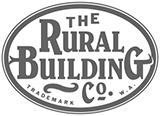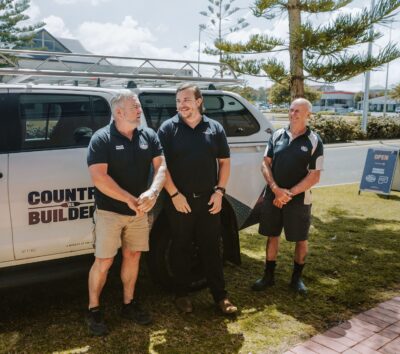

Gingin
- 4
- 2
- 2.0
- 221.00m2
From $866 / Week*
BROOKVIEW ESTATE GINGIN - HOUSE AND LAND PACKAGE FROM $670,990
Welcome to Brookview Estate Gingin, a unique opportunity for your new home.
Brookview Estate Gingin is a unique estate positioned on the doorstep of the Gingin town centre providing all the amenities that you need for a secure and relaxed country lifestyle without compromise. Our generous sized lots provide the opportunity for you to embrace the dream of country living with space for all the things your family deserves.
Brookview Gingin has been designed to enhance the unique landscape of the area by retaining the majestic trees throughout the estate, providing homesites with the opportunity for your new home to be nestled amongst the established trees with district views towards Gingin Brook.
As part of the Brookview Gingin estate, a brand new shopping centre is planned, providing a supermarket and specialty retail shops for the locals to enjoy. The new homesites at Brookview Gingin are within easy walking distance of this new retail amenity, as well as all the existing facilities in Gingin townsite including parks and trails, public school, medical centre, sporting facilities, cafés and more.
The Bush View is a thoughtfully designed retreat that caters to a relaxed, yet luxurious lifestyle. Stunning raked ceilings create a striking elevation from the front, as well as light and space within. A modern front elevation effortlessly melds with the landscape, combining rustic timber poles and weatherboards against a brick veneer backdrop. Upon stepping inside, you’ll find a spacious kitchen with a walk-in pantry and a scullery. It seamlessly connects to the open living areas, leading to a welcoming verandah and an outdoor alfresco space. Most of the living and entertainment spaces are situated at the front, while the master suite at the rear ensures privacy. It features a walk-in robe and ensuite, and the additional bedrooms are thoughtfully arranged, flanking a family bathroom.
This adaptable home design plan is perfect for a modern lifestyle in a serene bush setting. The Bush View offers a comfortable and tranquil living experience, blending rural charm with everyday luxury.
Don’t delay, contact Brook Leber today on 0437 709 129 / brook.leber@ruralbuilding.com.au to discuss your new home ideas today.
FLOORPLAN
- Block Width: 21.22m
- House Area: 158.78m2
- Total Area: 221.00m2
FEATURES
- air conditioning
- alfresco
- master suite
- verandah
- built in robes
- butlers pantry
- scullery
- free form living
- front loaded
- broadband
- atu system
Make this House & Land package yours
INCLUSIONS
- Lifetime structural warranty.
- Built by local qualified and experienced trades people.
- Includes underground power and water.
- Site allowances including earthworks, ATU system, service runs, upgraded engineering and energy efficiency.
- Reverse cycle ducted air-conditioning system.
- Luxury 900mm kitchen appliances.
- Stone benchtops to the Kitchen, Ensuite and Bathroom.
- Soft closing cabinetry doors and drawers.
- Extensive choice of quality tapware and cabinetry.
- Generous paving and mitred tiling allowances.
Location
LIKE WHAT YOU SEE?
Whether you’re looking to browse our range of beautiful home designs, view our inspirational display homes, or build a custom home, contact us today and discover WA Country Builders’ better building experience.
Disclaimer
Should the above package advertise a weekly amount payable, loan amounts are based on a Finance 365 Pty Ltd lender of Finsure Finance and Insurance Pty Ltd with interest rate of 6.34% and comparison rate of 6.35% and 52 weekly repayments over annual loan repayments, repayable over 30 years. Home loan is based off 90% of the package price, deposit required of 10% (excluding fees). Interest Rates as advertised are current of 19/08/2024 and subject to change based on lender discretion. Finance 365 Australian Credit License 384704
Siteworks costs vary from site-to-site, a siteworks allowance has been included and siteworks costs above this will need to be covered by the purchaser. The price is subject to change upon receival of a feature contour survey, soil inspection report, engineering, and energy assessment.
Site works allowances have been included in the advertised price. Pictures are for illustration purposes only. The land in this package is not owned by WA Country Builders and is available for purchase directly from the Developer, Agent or Seller. Land is subject to being available at the time of enquiry, as is any promotions offered by the Developer and/or Builder. Pricing is subject to change pending survey and engineers report. Design amendments and or upgrades and pricing are subject to a Bushfire Attack Level Assessment. BC #11422.



































