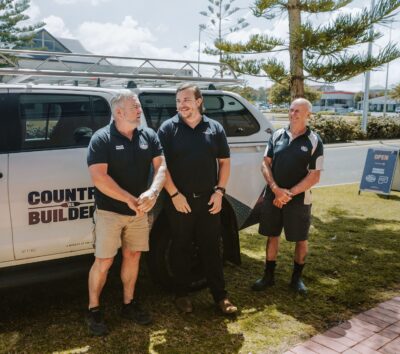

Cowaramup
- 4
- 2
- 2
- 312.00m2
From $1,092,400
Coastal Showstopper - Dream Home on CNR block!
Introducing – The Airlie Beach
A Coastal Escape You Can Call Home…
Few homes capture the essence of coastal living quite like The Airlie Beach. From its striking blue weatherboards and soaring raked ceilings to its soft, sandy interiors and breezy open-plan layout, this home is built for those who live for the sea breeze, sunshine, and laid-back luxury.
Designed with effortless entertaining and everyday comfort in mind, this spacious four-bedroom haven offers room for everything – and everyone. Whether it’s weekend guests, family gatherings, or solo retreats, there’s a space for every occasion:
-
A seamless indoor/outdoor kitchen and scullery with bi-fold windows – perfect for big breakfast cook-ups or grilling the day’s fresh catch
-
A massive alfresco area ideal for long lunches, sunset drinks, or lounging in the sea air
-
A dedicated music room, home theatre, den, wine cellar, and guest suite – space to unwind or entertain, your way
-
A stunning master retreat featuring a dressing room, private lounge, and its own secluded courtyard for quiet escapes
Every detail of The Airlie Beach has been crafted to bring the holiday home – so you can enjoy resort-style living every single day.
Ready to make your next move? Let’s bring your dream home to life.
Josh Lindsay – 0402 163 601
FLOORPLAN
- Block Width: 15.44m
- House Area: 237.59m2
- Total Area: 312.00m2
FEATURES
- air conditioning
- office
- alfresco
- study
- master suite
- parents retreat
- verandah
- built in robes
- home theatre
- butlers pantry
- theatre
- scullery
- free form living
- cellar
- front loaded
- fully fenced
- remote garage
- nbn ready
- solar panels
Make this House & Land package yours
INCLUSIONS
- 900mm stainless steel kitchen appliances
- Stone benchtops to kitchen, ensuite & bathroom
- Soft-close cabinetry throughout
- Designer tapware and fixtures
- LED downlights throughout
- Reverse cycle air conditioning to main living area
- 3.5KW Solar PV System
- Raking ceilings to living areas
- Rendered front facade with feature elevation
- Colorbond roof, gutters, fascia, and downpipes
- Double garage with remote sectional door
- Paved driveway, porch, and alfresco
Location
LIKE WHAT YOU SEE?
Whether you’re looking to browse our range of beautiful home designs, view our inspirational display homes, or build a custom home, contact us today and discover WA Country Builders’ better building experience.
Disclaimer
Site works allowances have been included in the advertised price. Pictures are for illustration purposes only. The land in this package is not owned by WA Country Builders and is available for purchase directly from the Developer, Agent or Seller. Land is subject to being available at the time of enquiry, as is any promotions offered by the Developer and/or Builder. Pricing is subject to change pending survey and engineers report. Design amendments and or upgrades and pricing are subject to a Bushfire Attack Level Assessment. BC #11422.

























































