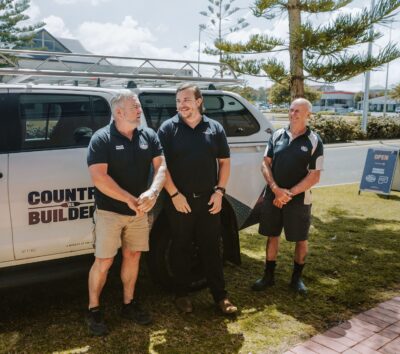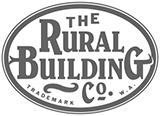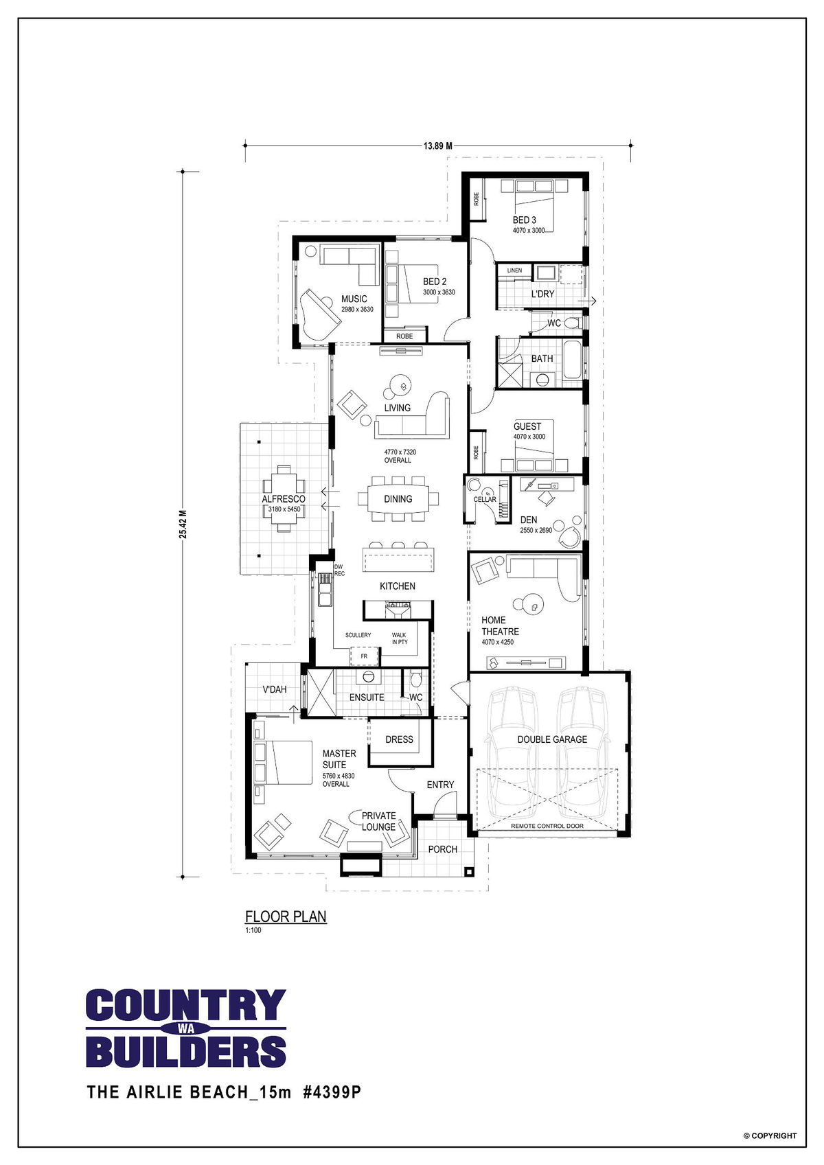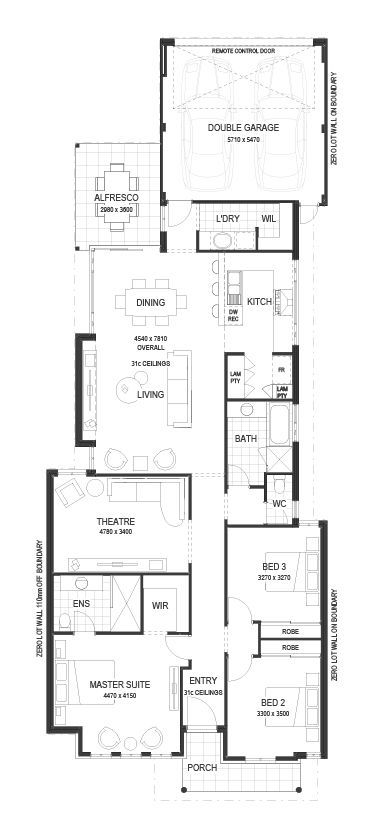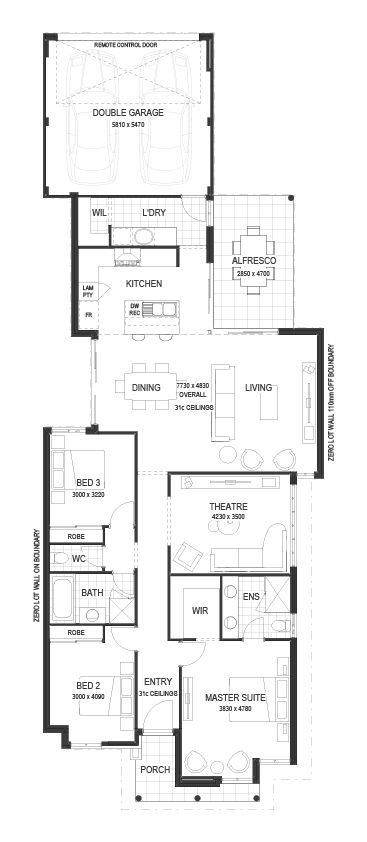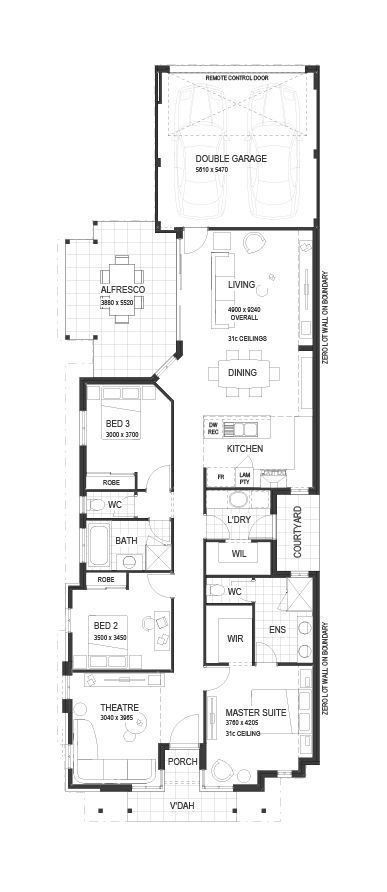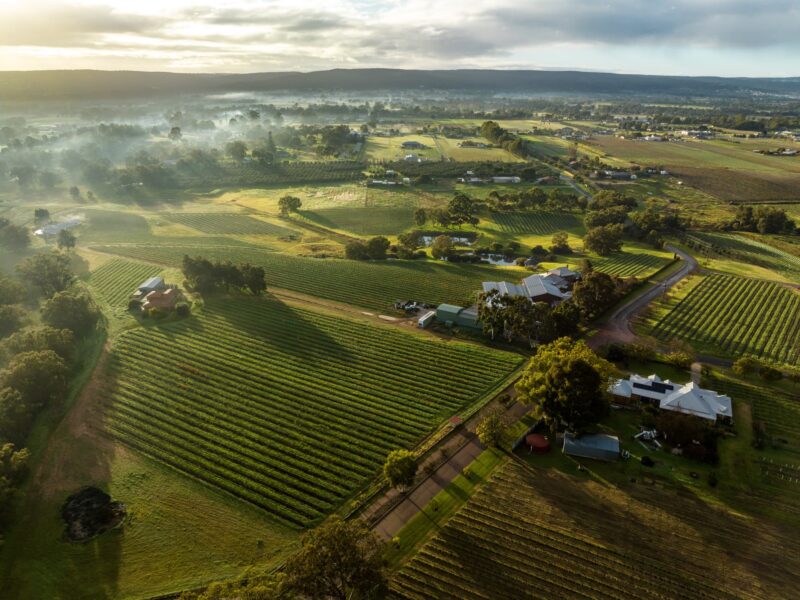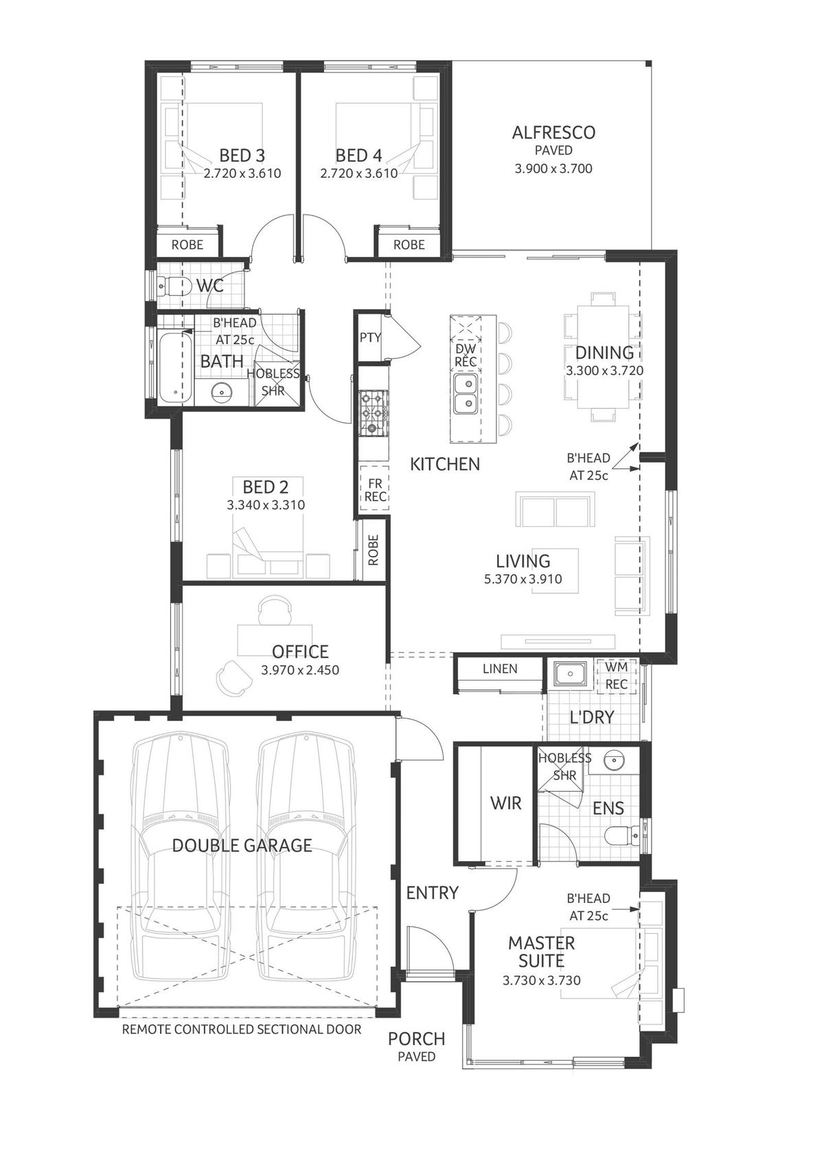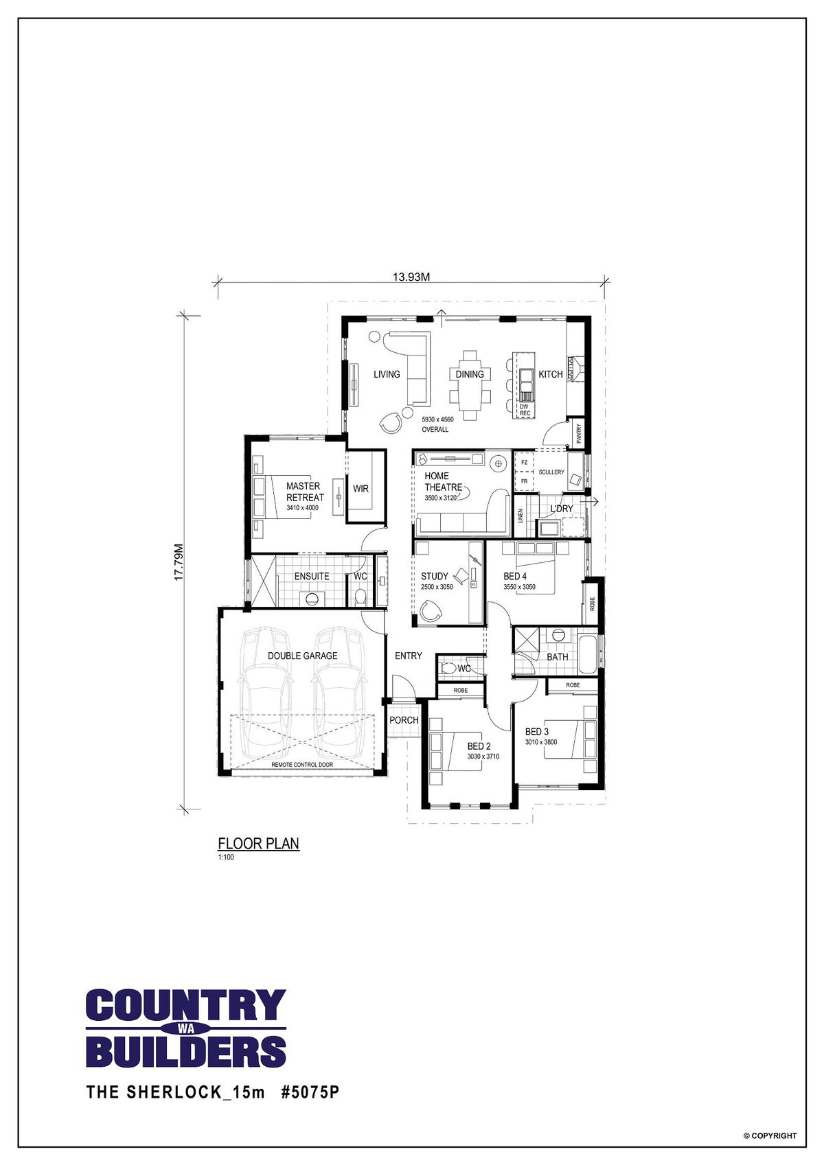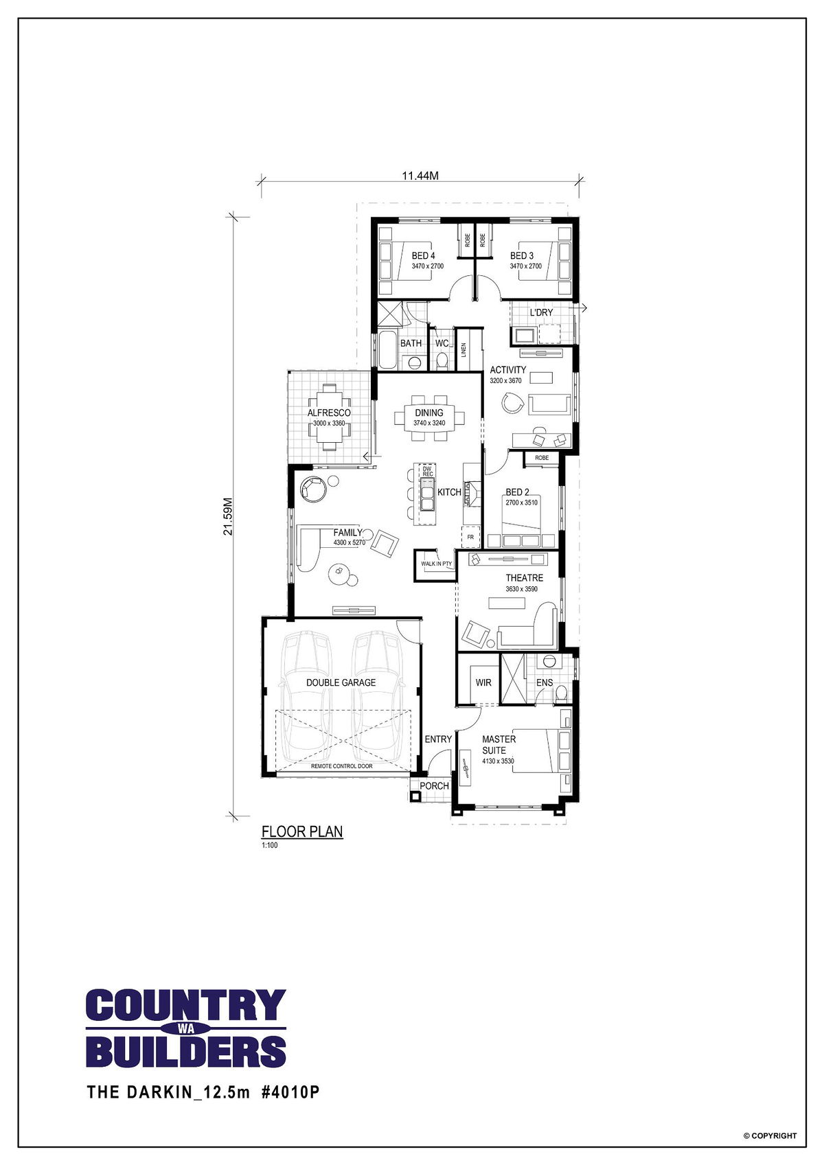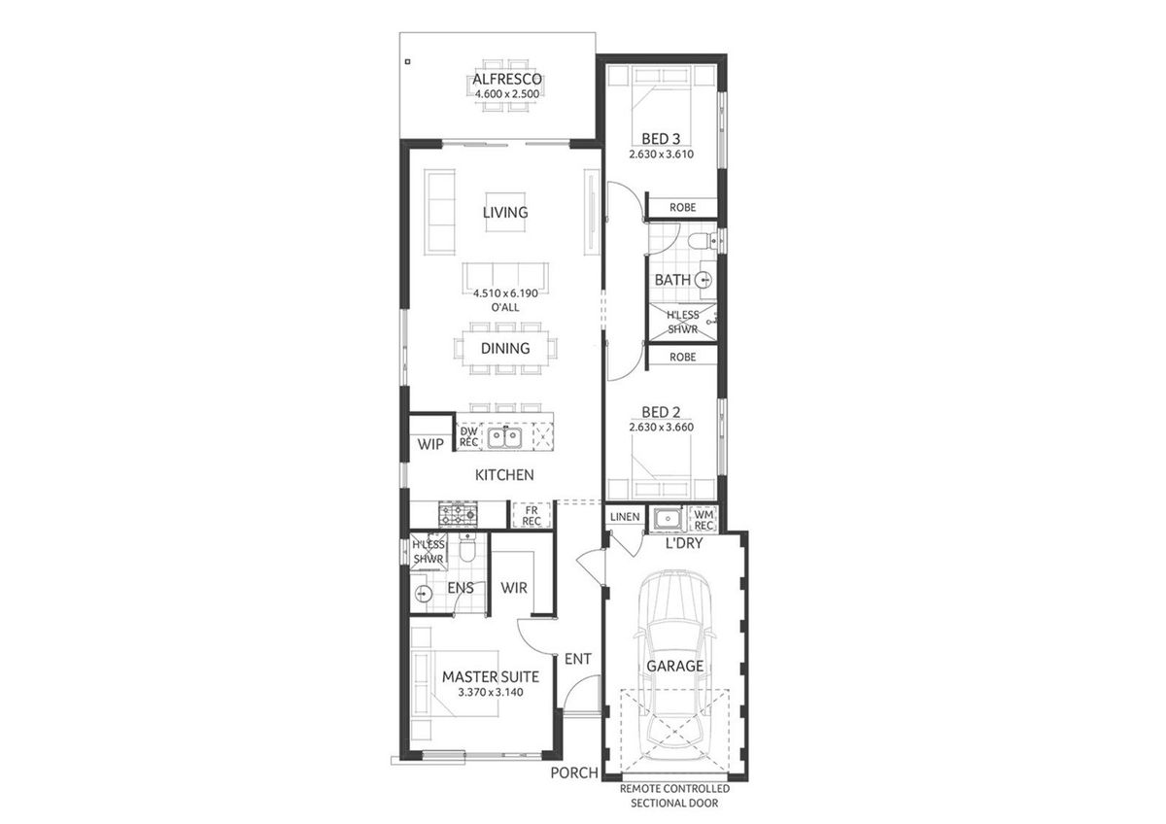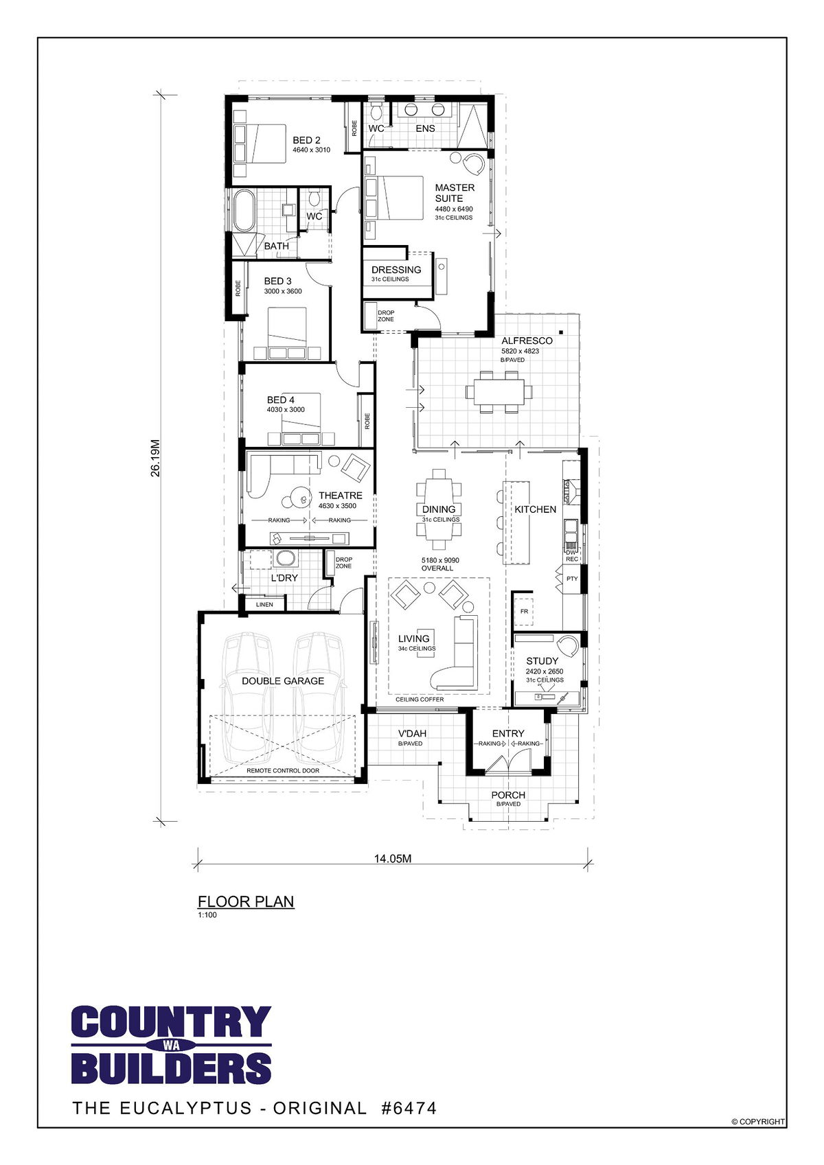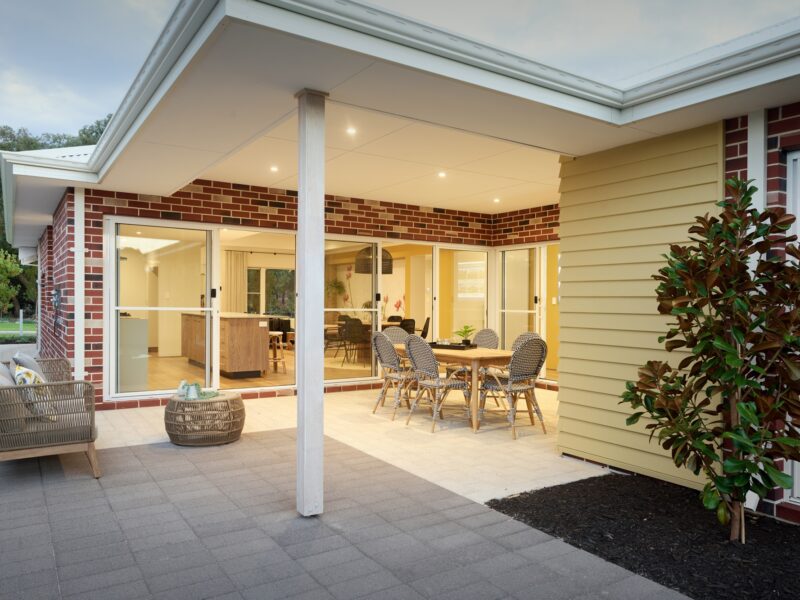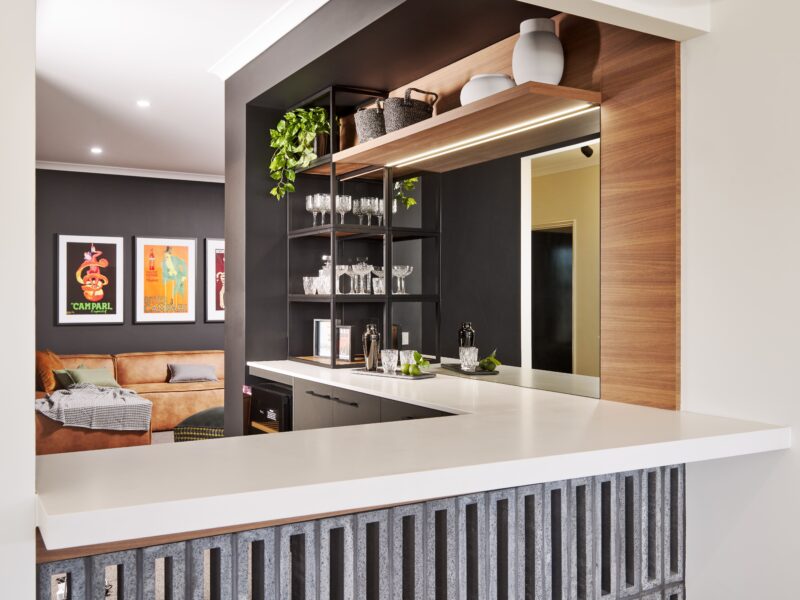House & Land
packages
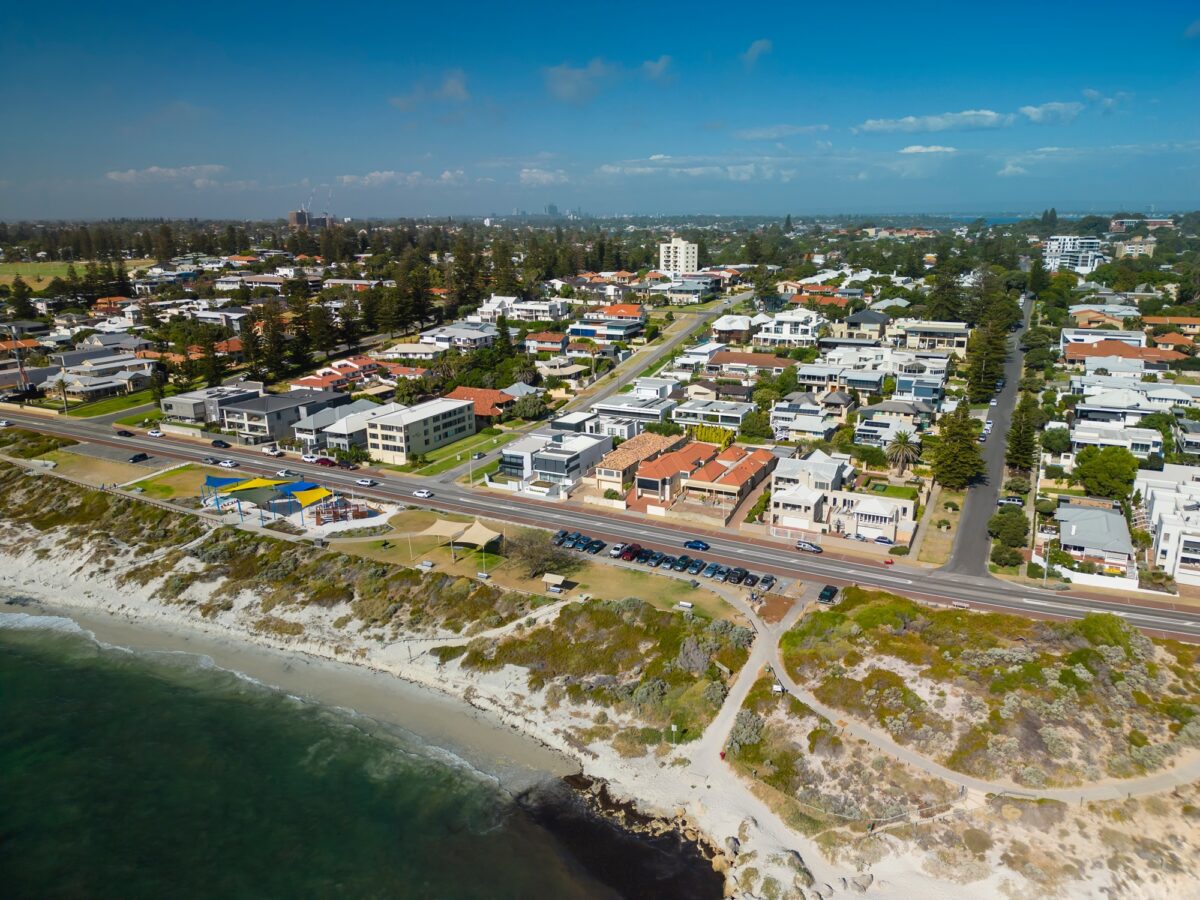
Your dream home starts here
Whether you’re starting your home-buying journey or looking to downsize into an idyllic country retreat, a house and land package from WA Country Builders can make these dreams a reality.

Find your perfect house & land package
- Elevations
- Floorplans
- Hide Map
- Expand Map
- List
- Map
Showing 18 of 49 packages
Yarrimbah Heights
Enquire Now
Create Your Custom House & Land Package
Custom House & Land Packages
Can’t find what you’re looking for? We can help create a house and land package that is personalised to you and your lifestyle. Our experienced and friendly team will work with you to create the perfect house and land package.





