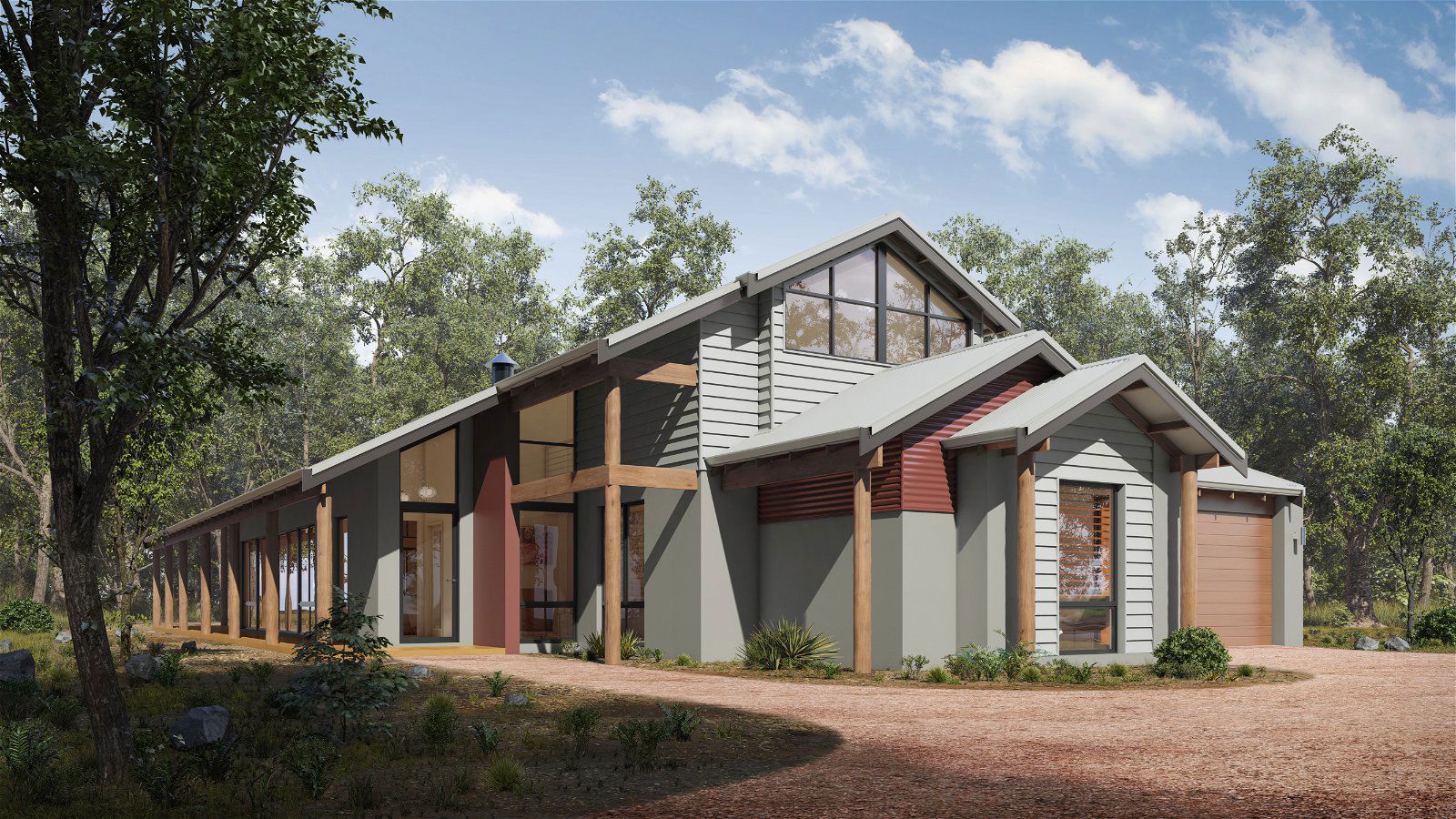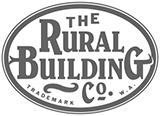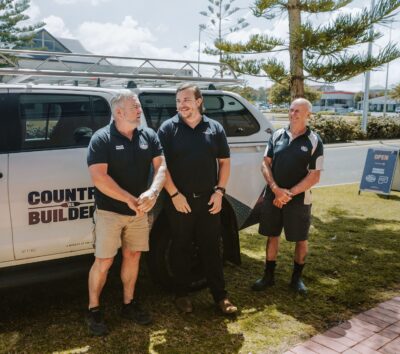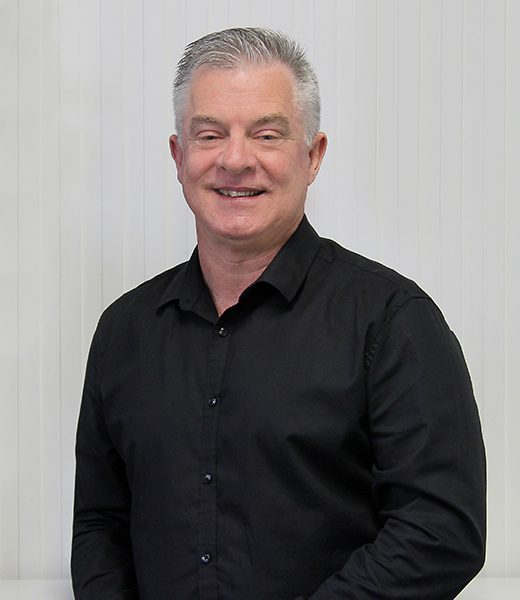

Parkerville
- 4
- 2
- 2
- 344.00m2
From $1,306,915
Dream Home + Land Package in Parkerville's Collina Estate!
Dream Home + Land Package in Parkerville’s Collina Estate!
Imagine this stunning Kalgup Retreat Loft Heritage on your own lot in the up-and-coming Collina Estate! This is just one example of what The Rural Building Company can create for you. For over three decades, we’ve been designing rural homes inspired by WA’s unique landscape, homes we’d want to live in ourselves. As part of the family-owned JWH Group, building is in our blood. Titles anticipated June 2025 – start building soon!
Key Features (Kalgup Retreat Loft Heritage – 4 Bed, 2 Bath, 344m2):
- Versatile Loft Design (single or two-storey options)
- Feature Bush Poles (inside & out!)
- Generous Living Room & Relax Room
- Raking Ceilings & Expansive Windows
- Extensive Verandas & Double-Sized Alfresco
- Gourmet Kitchen with Scullery & Built-in Cellar
- Upstairs Studio (guest wing, home office, activity room, etc.)
- Luxurious Master Suite with Sitting Room & Private Outdoor Space
Collina Estate Highlights:
- Side & rear fencing
- 3-phase power
- Scheme water
- Favorable soil & BAL ratings
Ready to build your dream home? Call me today! 041 999 1319
FLOORPLAN
- Block Width: 17m
- House Area: 247.24m2
- Total Area: 344.00m2
FEATURES
- air conditioning
- library
- alfresco
- studio
- master suite
- parents retreat
- verandah
- relax room
- built in robes
- outdoor entertaining
- scullery
- free form living
- fully fenced
- remote garage
- secure parking
- atu system
- solar panels
Make this House & Land package yours
INCLUSIONS
- Flooring throughout
- Internal wall painting
- Window Treatments
- LED Lighting
- Fencing and Landscaping
- Lifetime structural warranty
- 900mm Westinghouse oven and hotplate
- Soft-closing cabinetry doors and drawers
- Vitrum surfaces by Qstone, crystalline silica free solid composite benchtops to the kitchen, ensuite and bathroom
- Hobless showers with semi-frameless pivot door
- Mitred tiling with $50/sqm allowance
- Extensive choice of quality Vito Bertoni tapware
- Back-to-wall toilet suites
- Continuous flow hot-water system
Location
LIKE WHAT YOU SEE?
Whether you’re looking to browse our range of beautiful home designs, view our inspirational display homes, or build a custom home, contact us today and discover WA Country Builders’ better building experience.
Disclaimer
Site works allowances have been included in the advertised price. Pictures are for illustration purposes only. The land in this package is not owned by WA Country Builders and is available for purchase directly from the Developer, Agent or Seller. Land is subject to being available at the time of enquiry, as is any promotions offered by the Developer and/or Builder. Pricing is subject to change pending survey and engineers report. Design amendments and or upgrades and pricing are subject to a Bushfire Attack Level Assessment. BC #11422.

















































