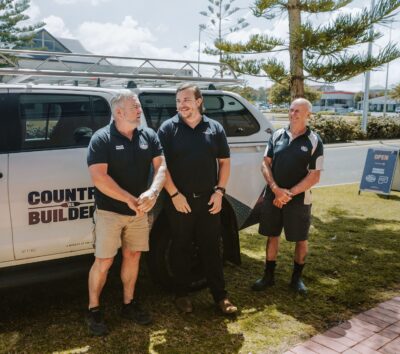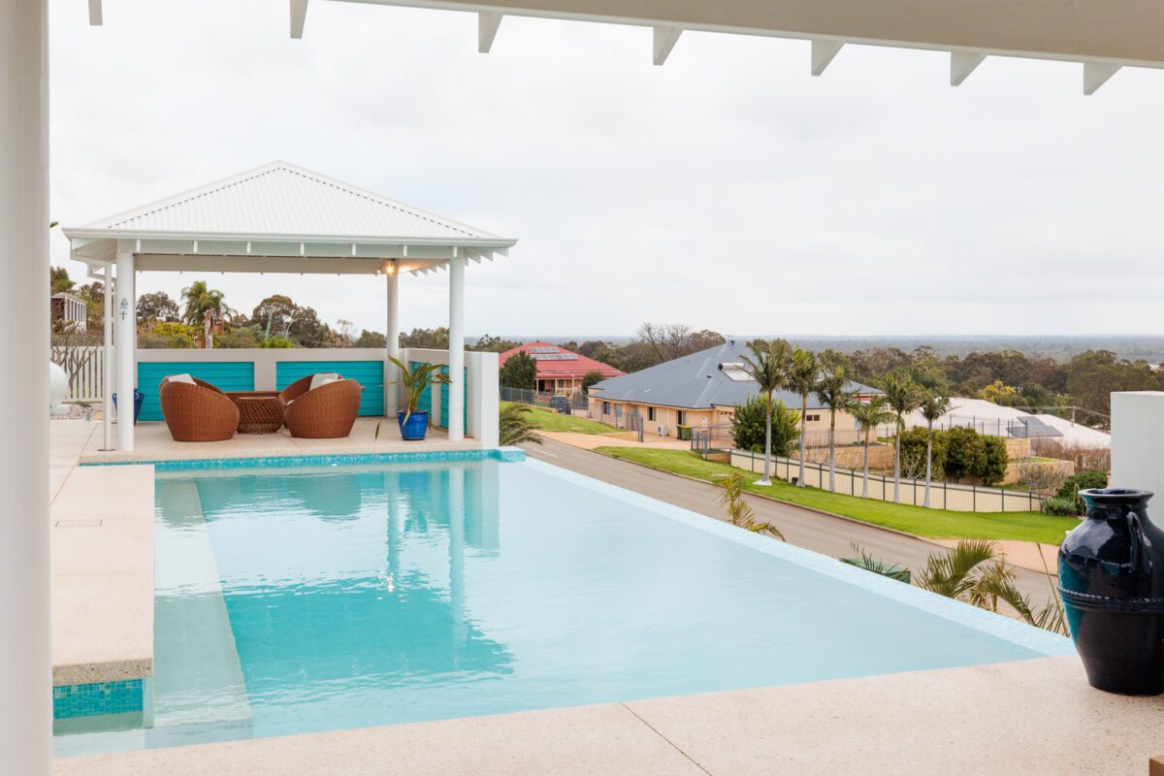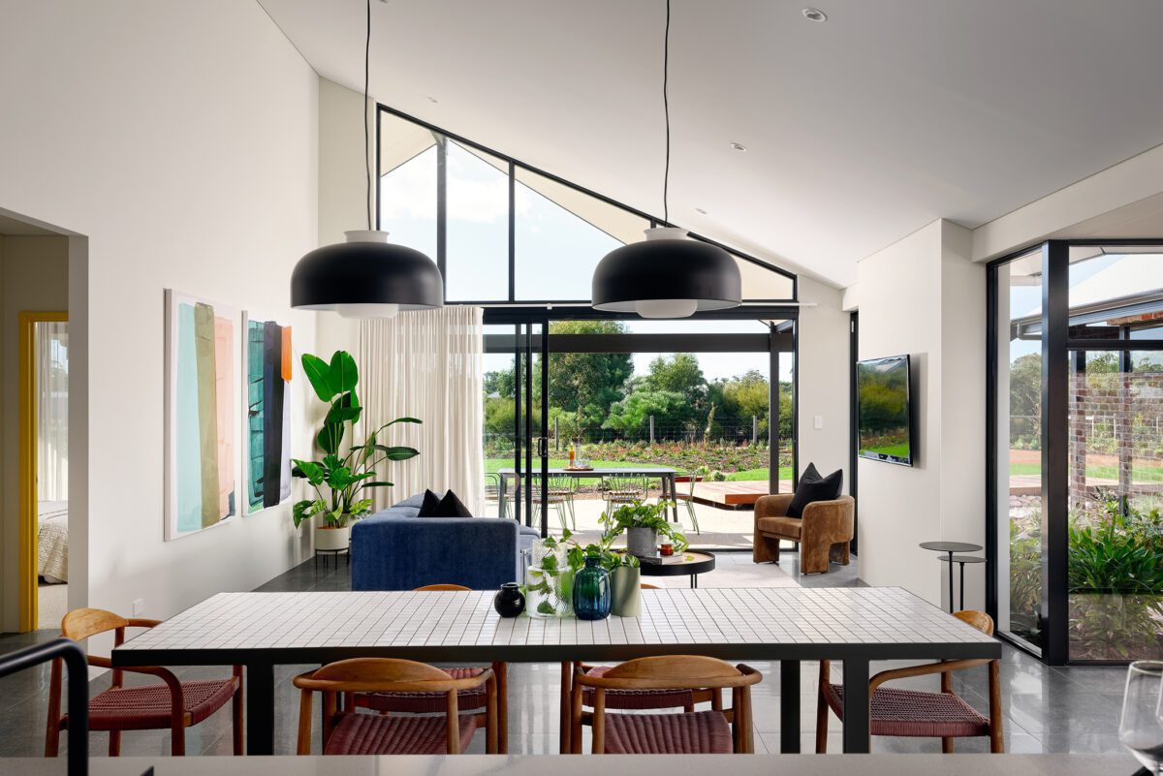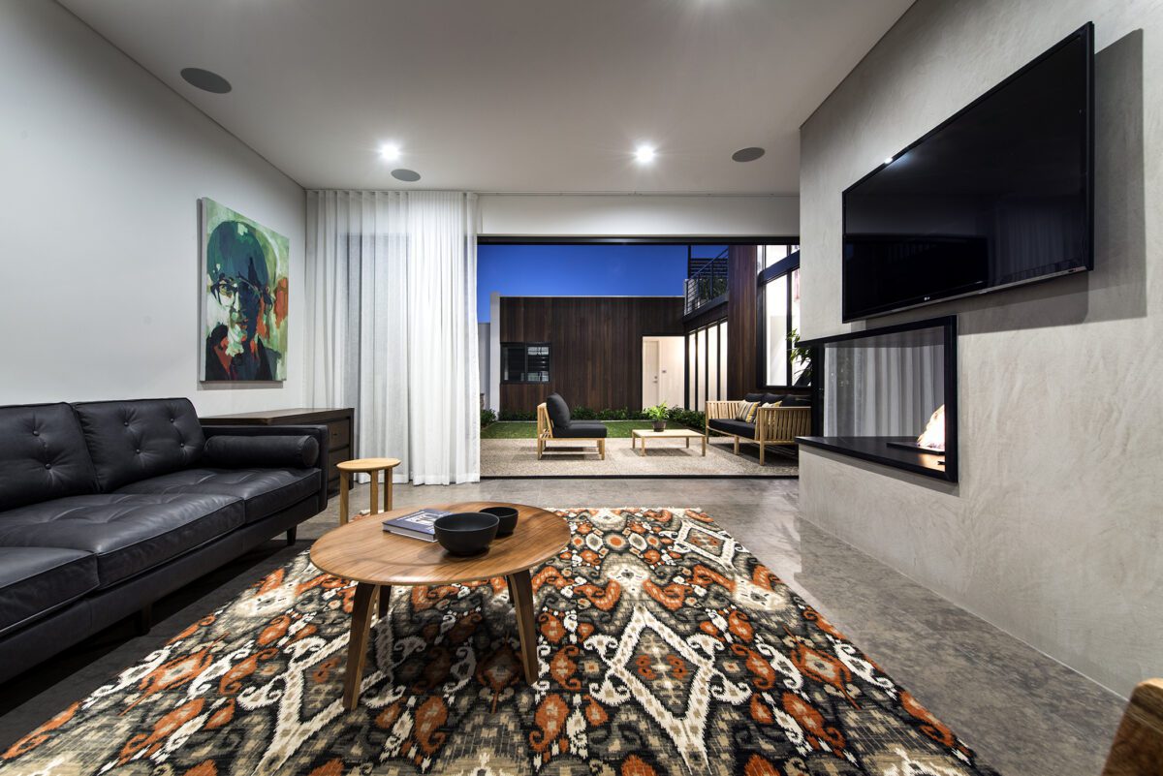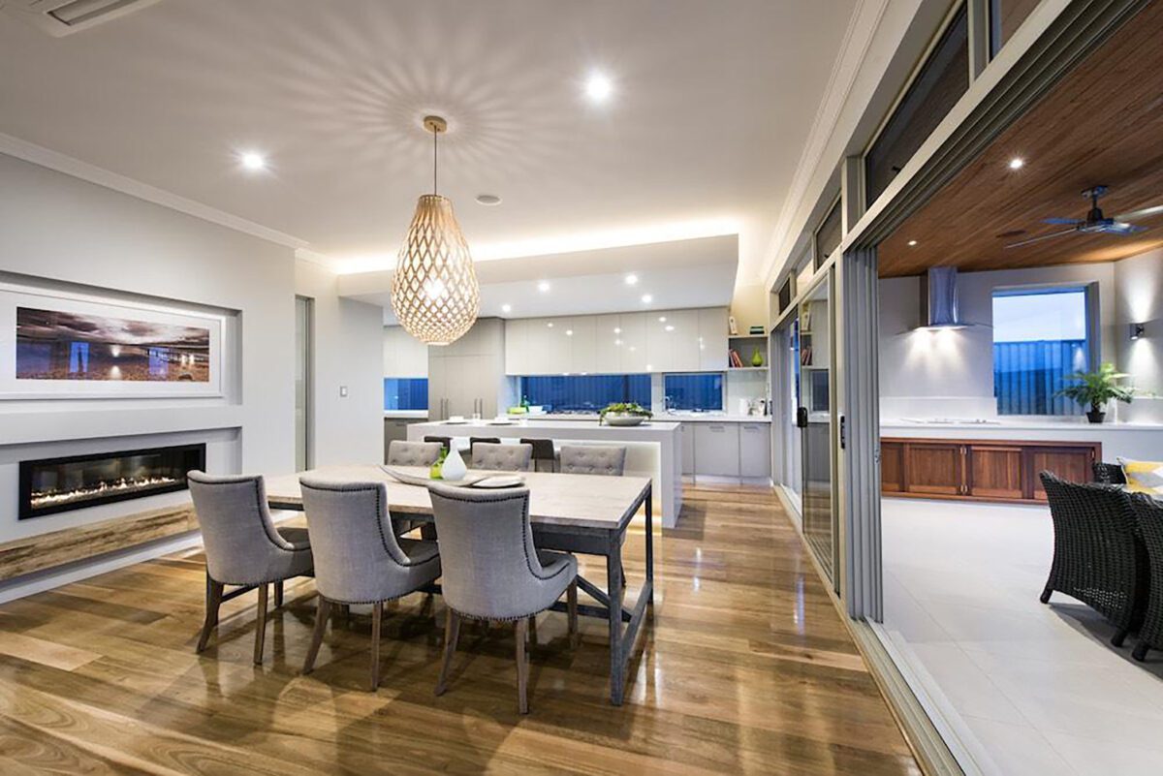An elevation that makes a statement
Proving that our Airlie Beach design is perfectly suited to the coast or the country, this client home sits beautifully in its hilltop location. With its fresh and vibrant exterior, the front elevation offers a truly West Australian take on a Mediterranean coastal aesthetic, with bright turquoise accents, stone cladding and weatherboard features. This is a warm, welcoming façade, designed to make a statement.





