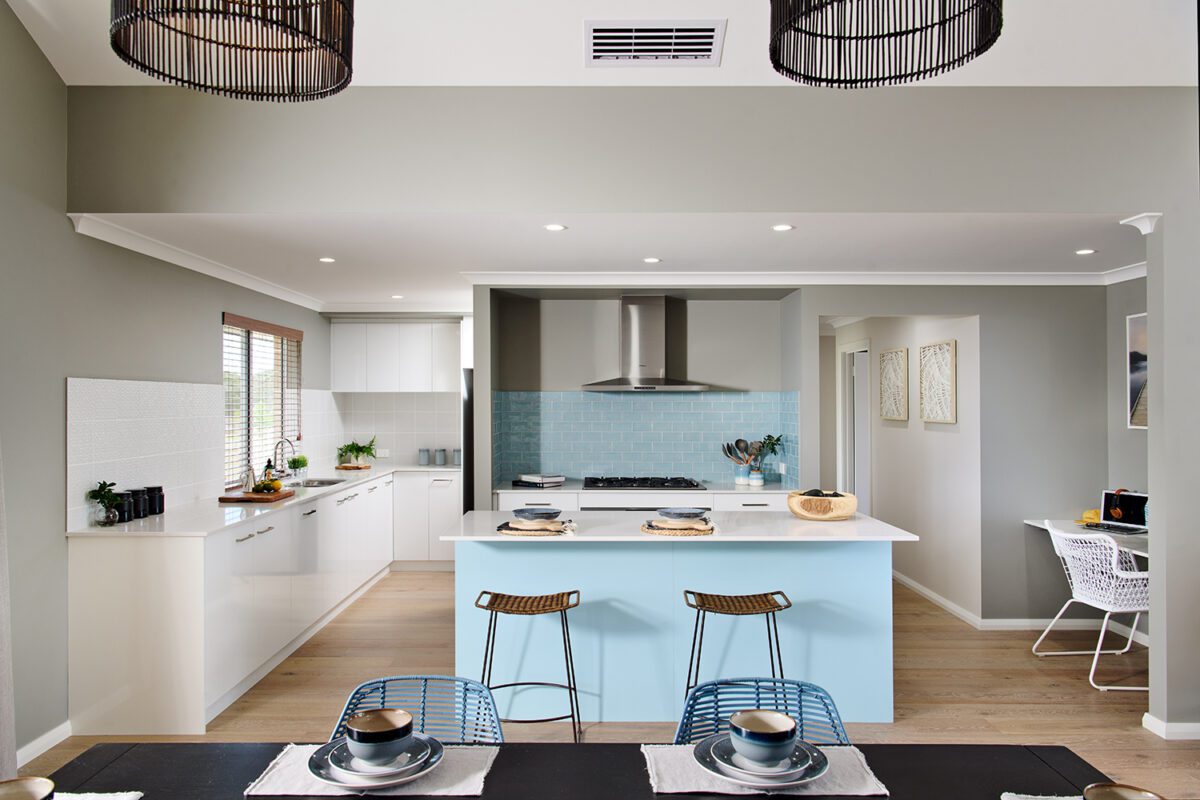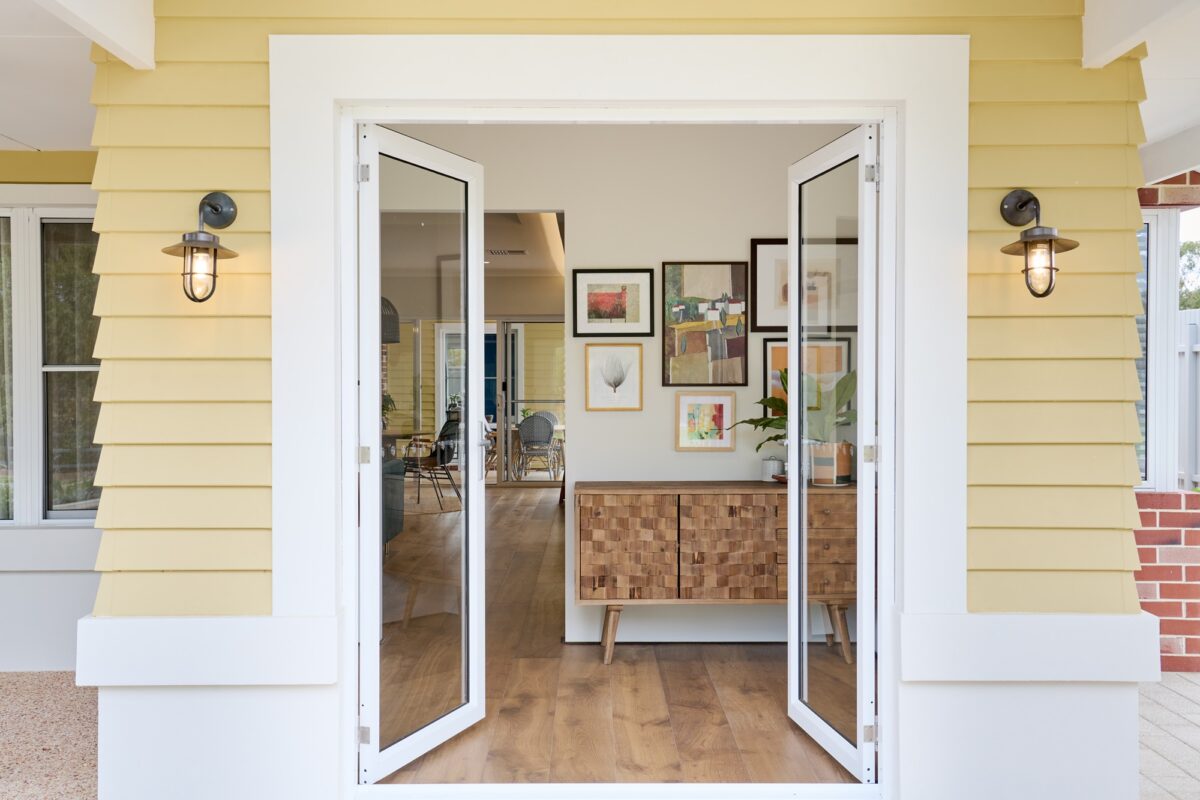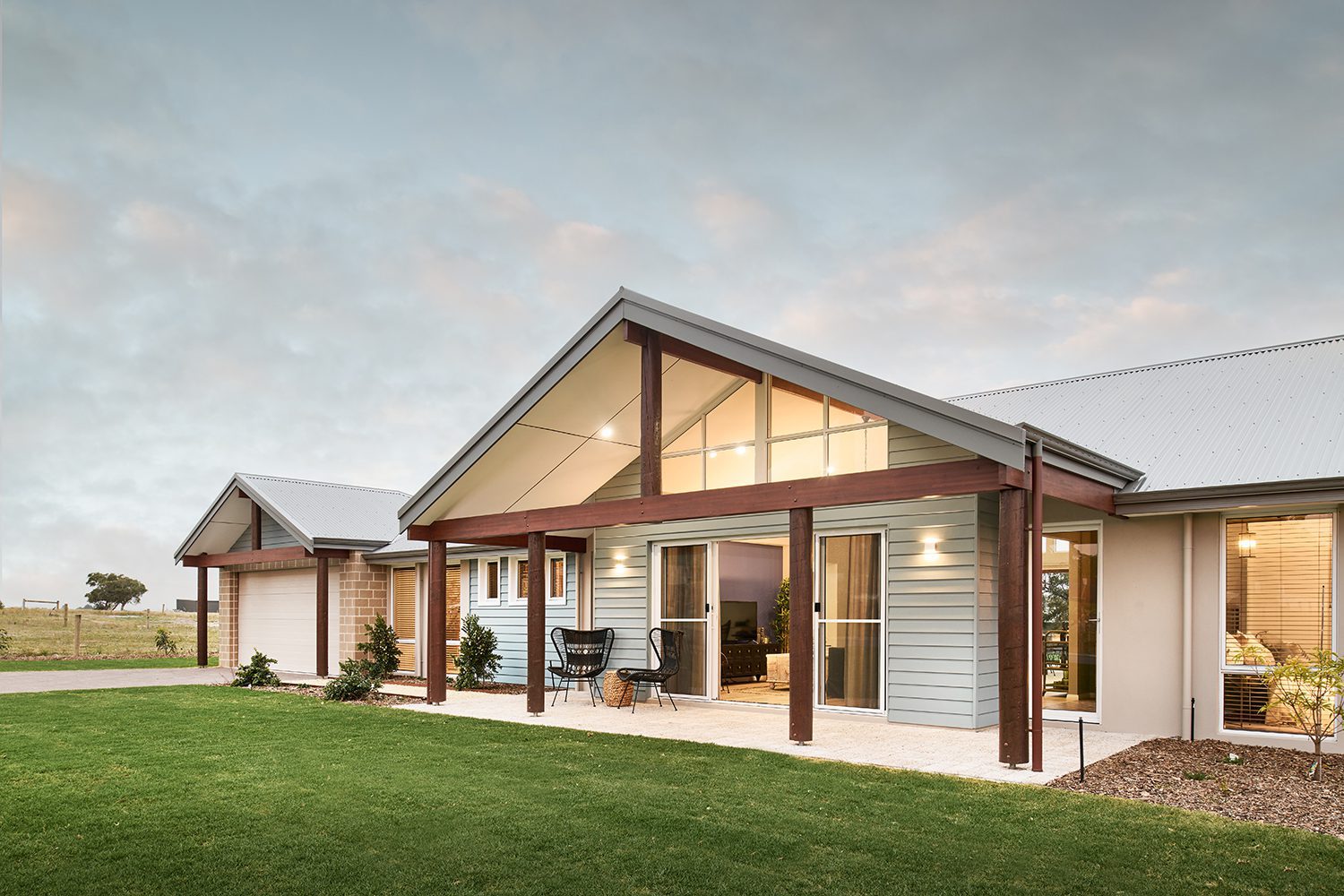
Room-by-room tour of The Milpara Estate
The Milpara Estate is our third display home in the Great Southern. After setting the bar high with the first two, we’re pretty sure we’re onto another winner with this latest showcase.
Coming hot on the heels of not one, but two award-winners, the Milpara Estate had to be something special.
So we combined a host of popular features with a classic farmhouse layout. Think weatherboards, raking ceilings, a scullery and comfortable indoor/outdoor living, plus all the spaces you need for work and entertainment.
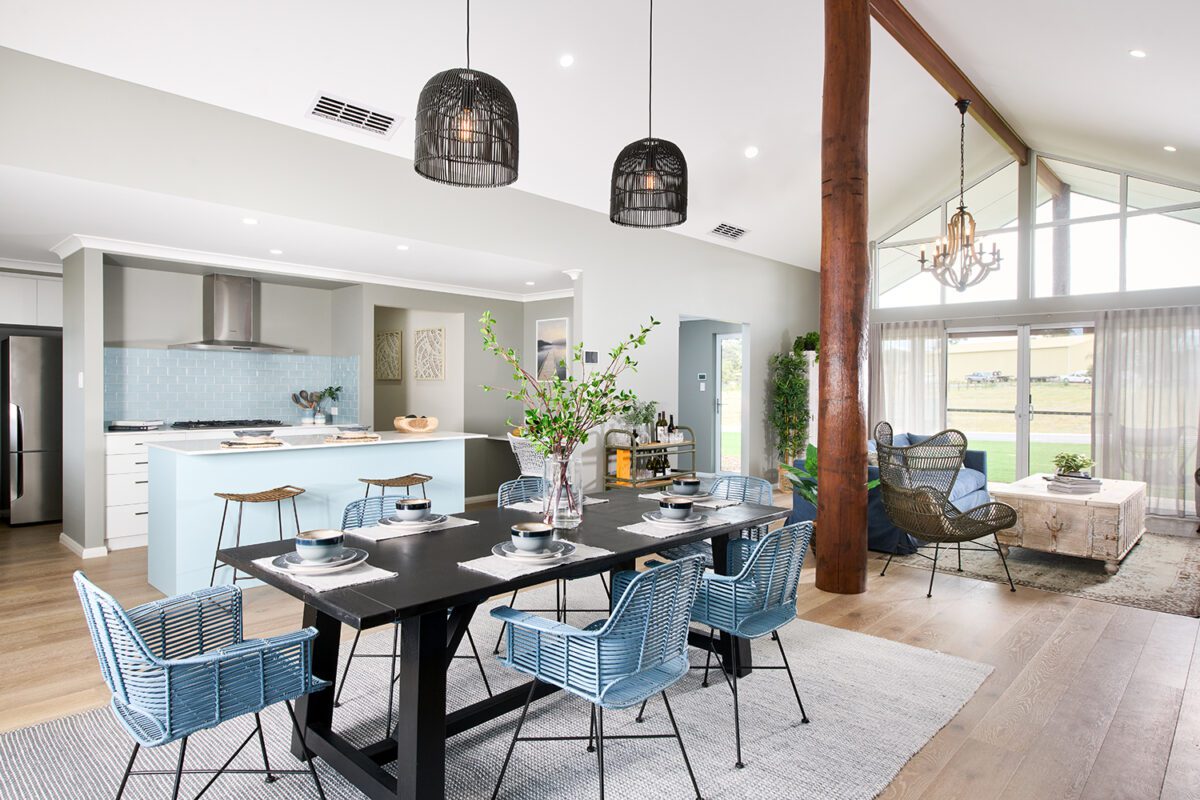
The result is a striking, contemporary, four-bedroom, two-bathroom display home with quiet country charm. Ideal in the country or by the coast, the Milpara Estate suits a variety of lifestyles. We’ve also made sure it comes with an attractive price tag to make it even more appealing.
Let’s check out the Milpara Estate room by room, starting with that wonderful farmhouse elevation.
The Room-by-Room Tour
Modern country
An elegant colour palette and a mix of brick, weatherboard and render give this magnificent home contemporary appeal. The long lines and super-wide façade reflect the design’s farmhouse roots, while the raking ceilings to the front verandah also make a great first impression.
Morning coffee
The wide front verandah is deep enough for a table and chairs, making it the perfect spot to catch the first sunshine of the day or to take in your favourite country view.
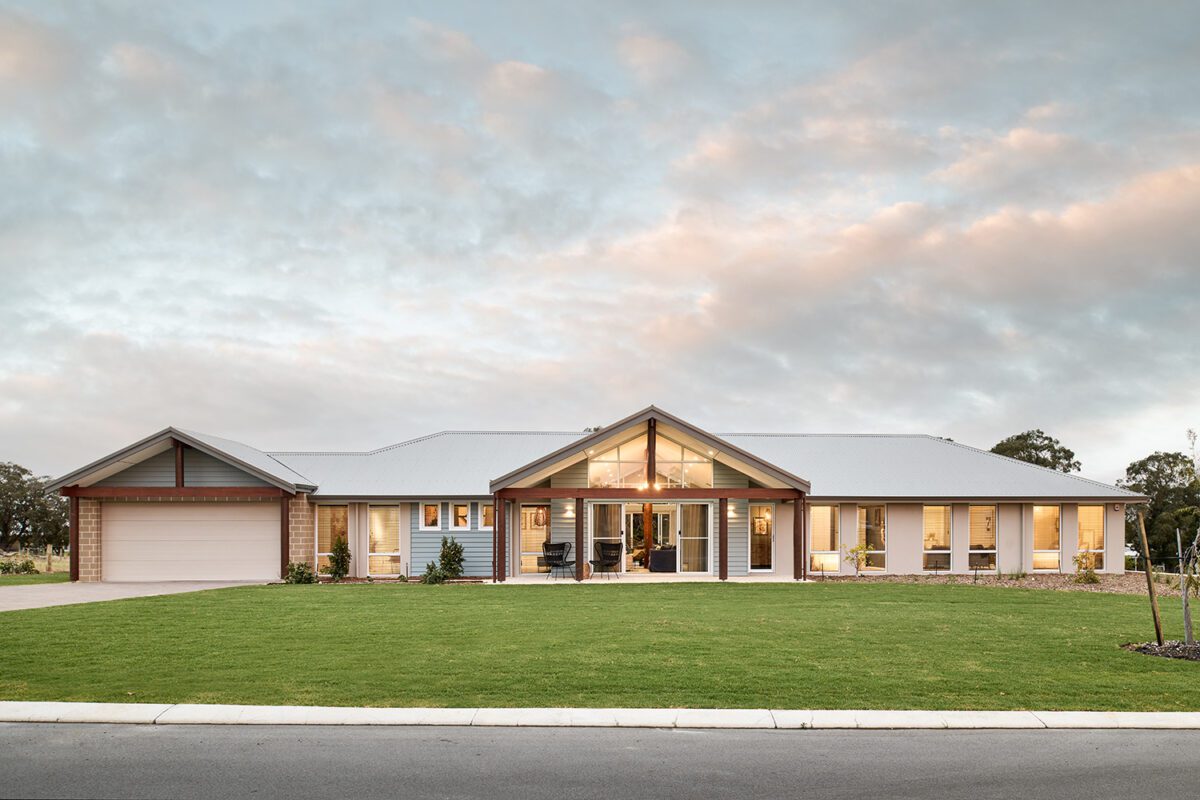
Sunset drinks
With an even larger shaded area to the rear, there’s more than one choice for indoor/outdoor living and entertaining. Close to the kitchen, the rear alfresco is big enough for that comfy outdoor sofa as well as a dining setting to seat all the family.
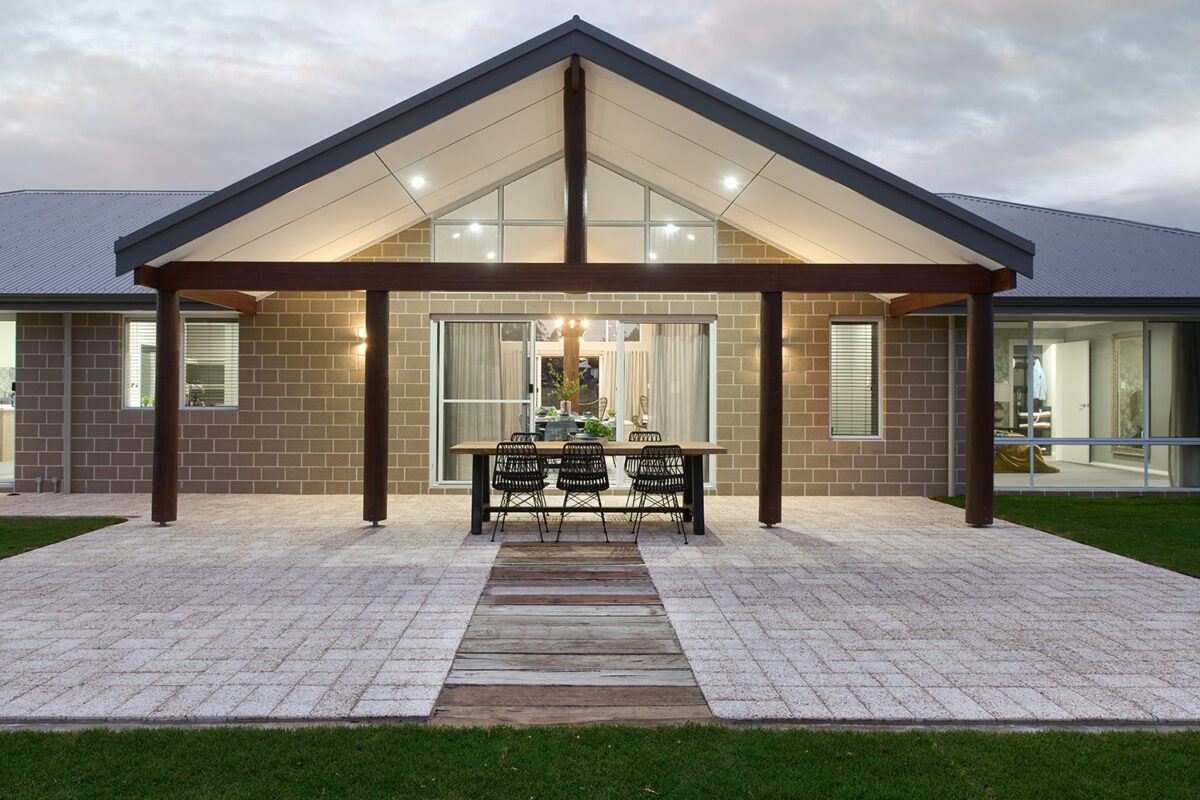
Impressing with volume
High raking ceilings run the length of the grand living and dining space and on out to the rear alfresco and front verandah. Emphasised by an exposed timber beam, the angled ceilings are a high-impact design element, giving the indoor and outdoor spaces a tremendous feeling of volume, light and height.
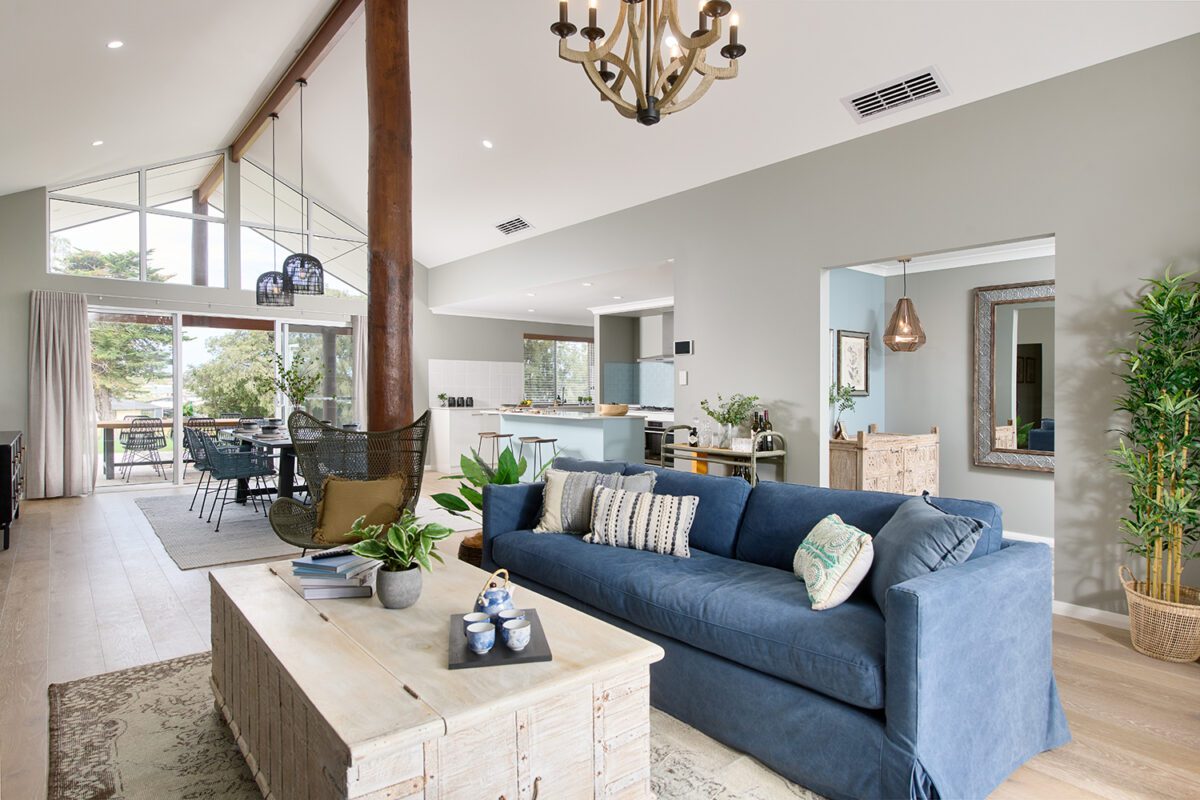
Oversized and open-plan
Not only does the central living area flow seamlessly outdoors, but it’s also a grand space on a grand scale, with sliding doors at either end. And what better to punctuate this beautiful living space than a traditional bush pole, a firm favourite with so many of our clients.
Time to retreat
Tucked away in its own wing of the house, the master bedroom has been designed as a quiet retreat with views. Even the ensuite with its double vanities and big shower has floor-to-ceiling windows.
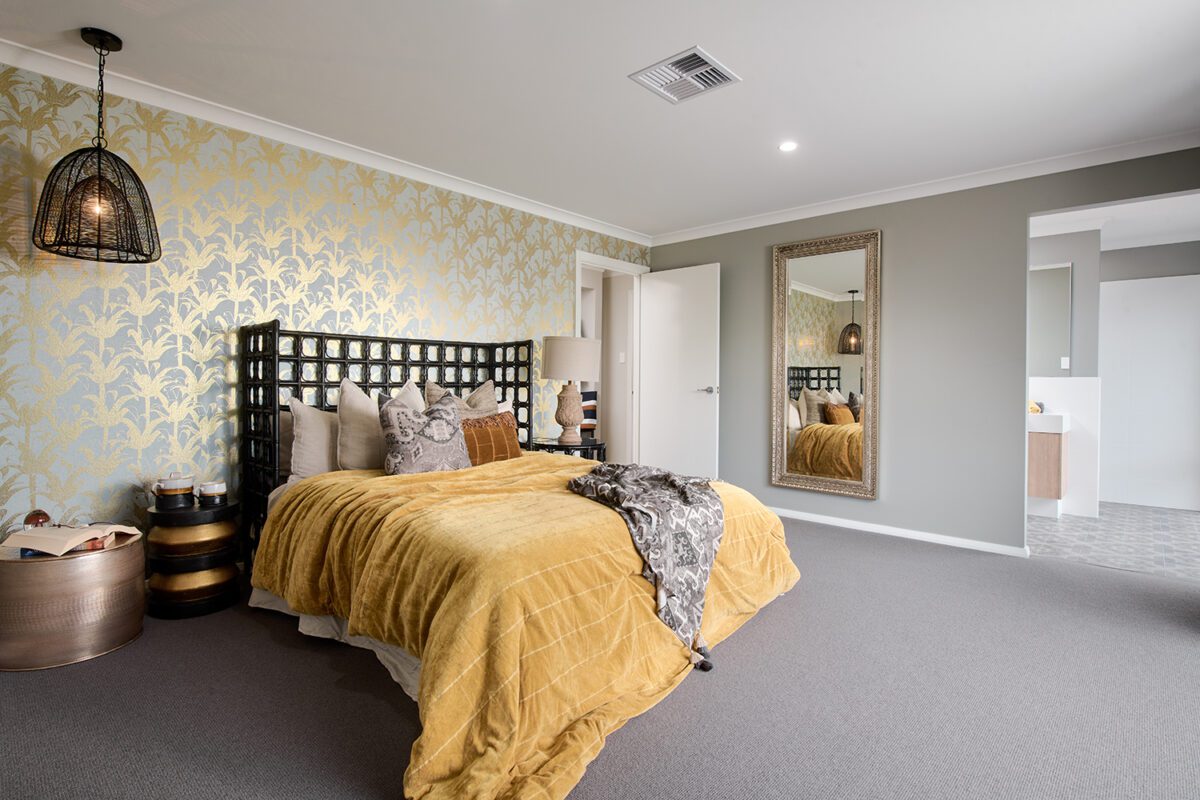
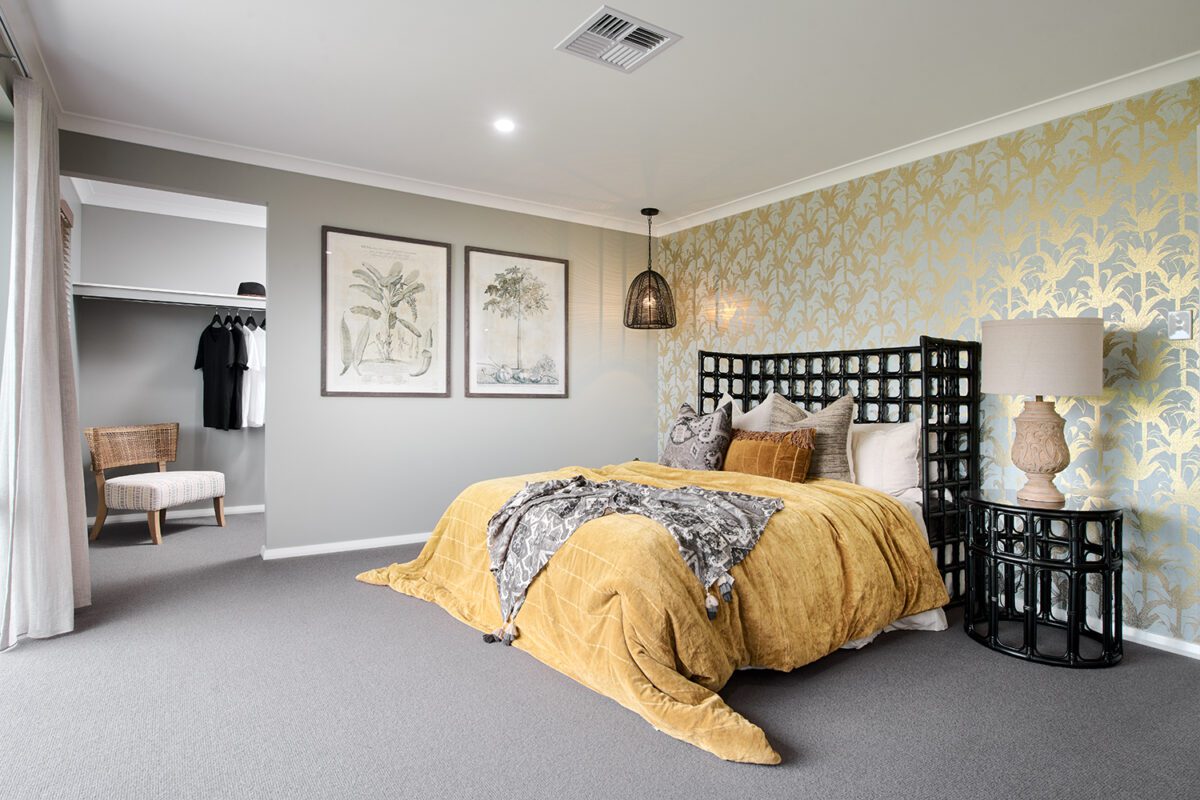
Bookings only
On the opposite side of the home, your guests will enjoy their own space, with a big bedroom and built-in storage.
Work, rest, play
We’ve set aside space to be used as an occasional study, hobby studio or dedicated home office. There’s also a kids’ activity room that could easily become a teenage retreat or a quiet second sitting room for your guests. Multi-generational families will also love the flexibility of the space and layout.
Kitchen assistant
A must for many home cooks, the scullery and generous walk-in pantry offer an abundance of preparation and storage space, whether it’s for those delicious homemade preserves or those must-have kitchen gadgets.
Keen to experience more of the Milpara Estate, see more details here.
