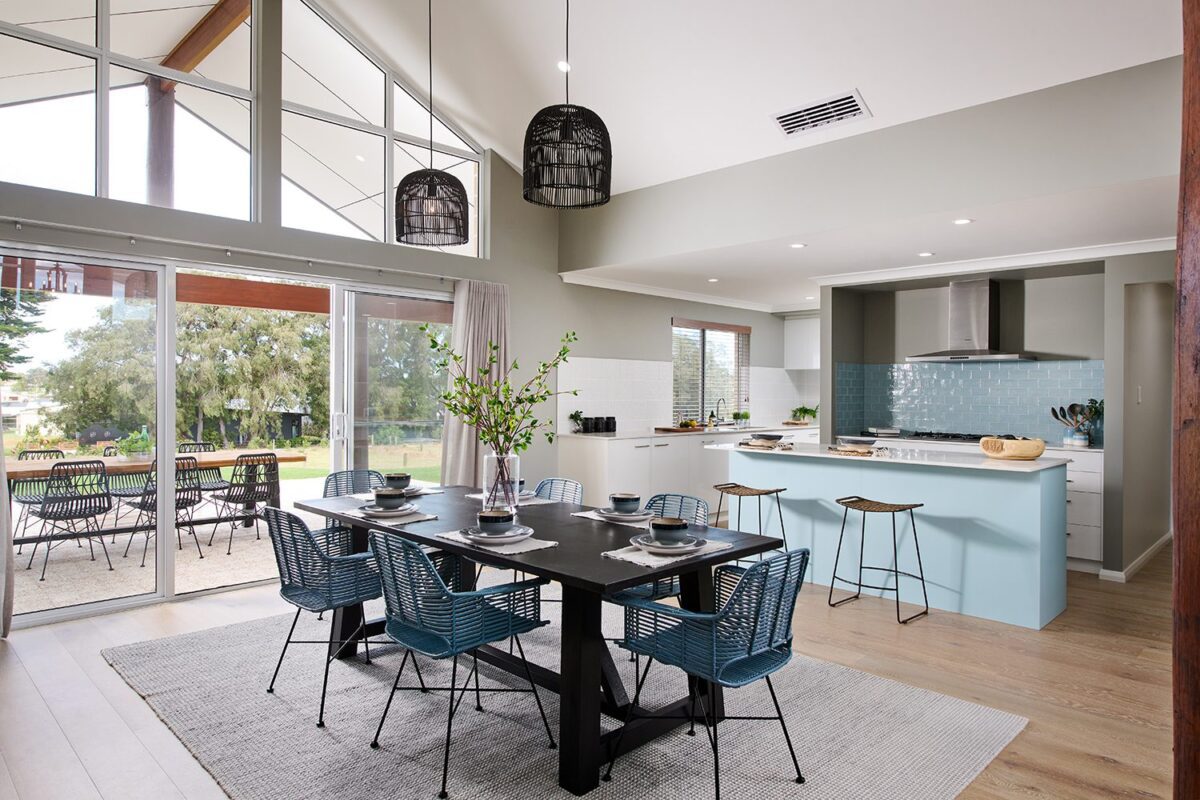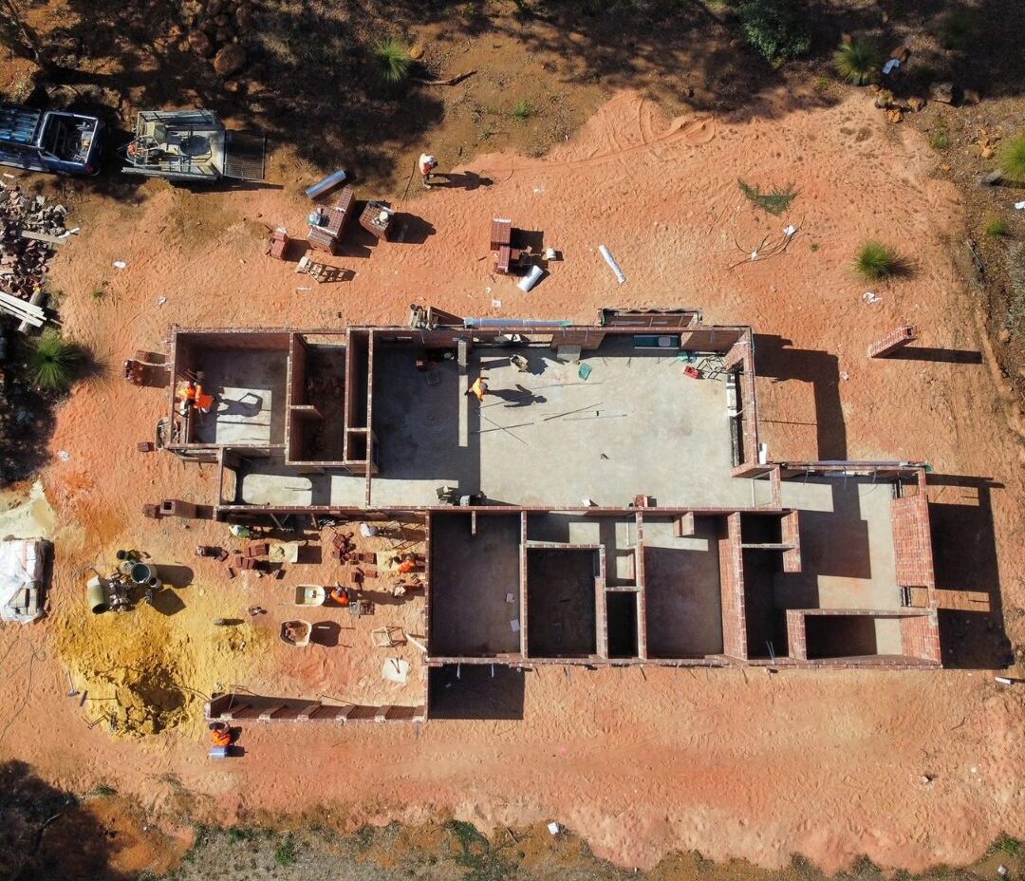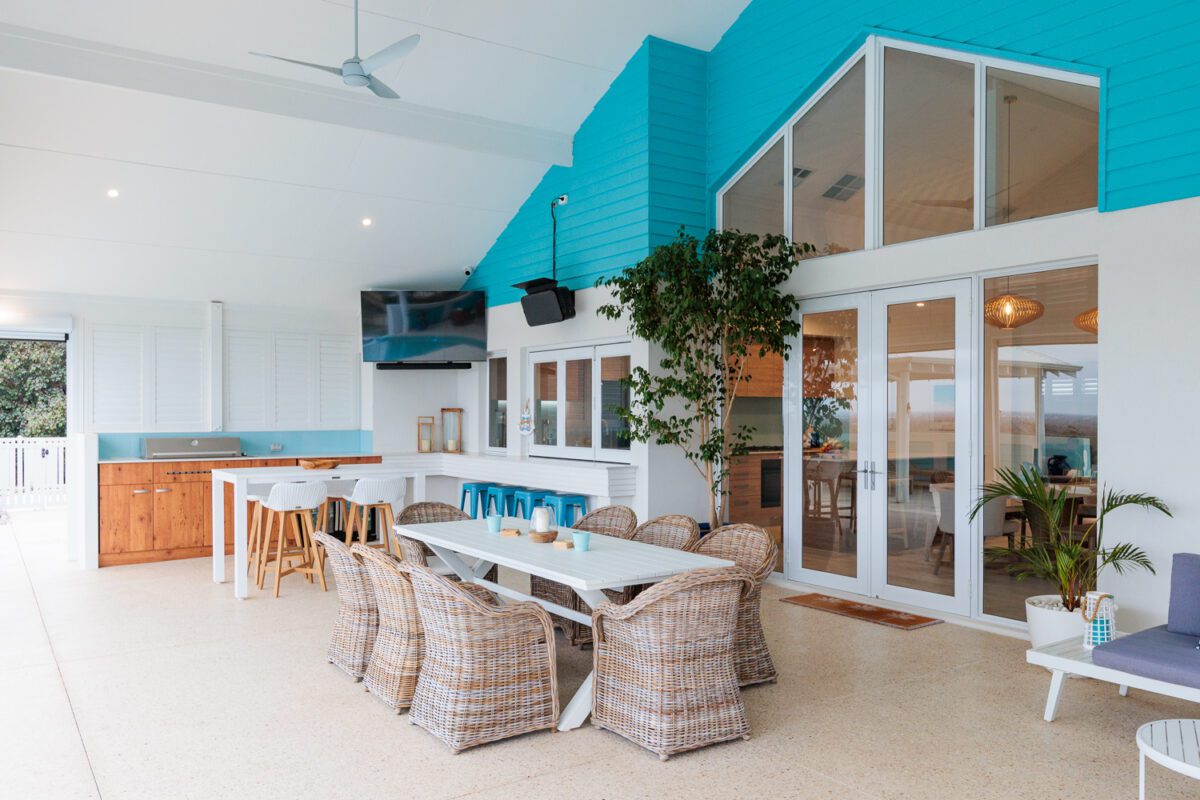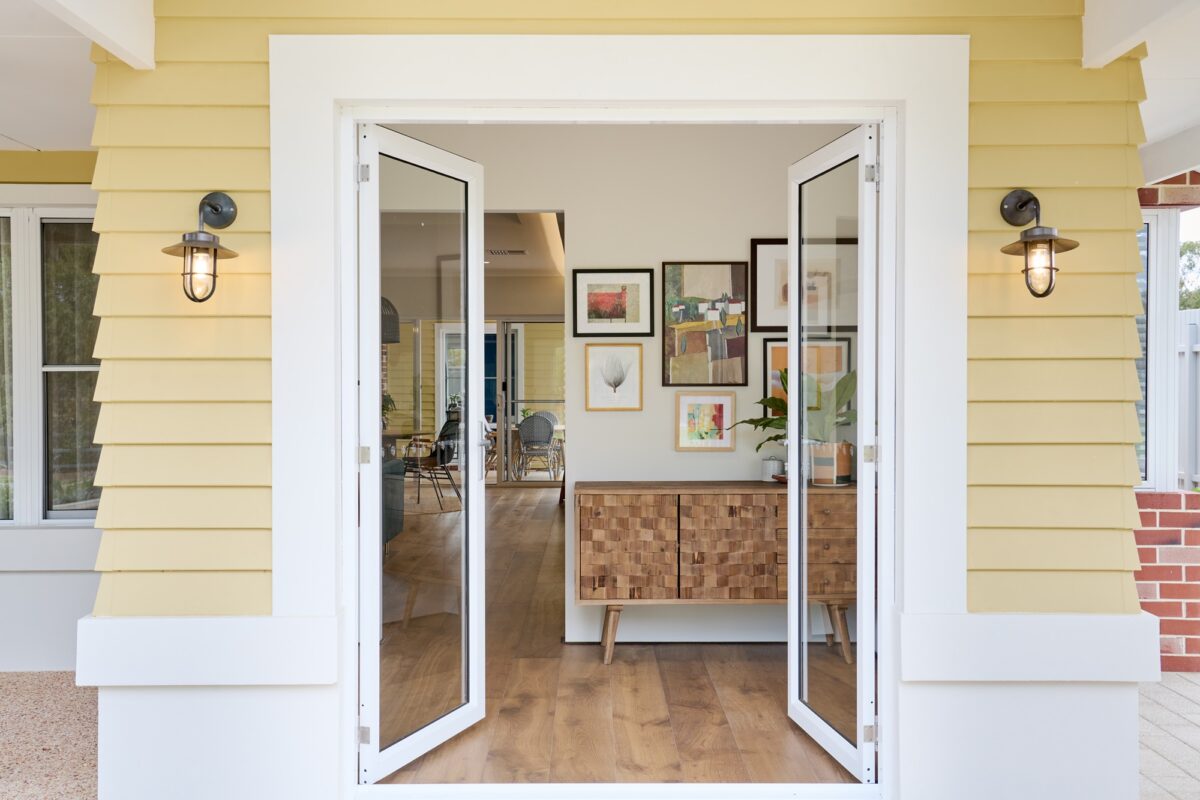
What home designs best suit your lifestyle?
Choosing your future home design can often be a daunting process. Have a read through the following five points we feel can help to determine which design will best suit your lifestyle.
Decide what size home best suits your family.
Choosing the right floor plan begins by deciding what size house best suits your family. Assess how many bedrooms and bathrooms you require for your children and for visitors. This will lead to questions such as do you need a single-story or two-storey home? Do you need to accommodate your growing family?
Choose a floor plan based on your personal style.
Every homeowner has their own personal style, therefore it is important you choose a floor plan to meet your needs. Do you like an open-plan home design whereby the kitchen, living and dining room areas are incorporated into one large room or do you prefer a traditional compartmentalized floor plan where walls separate rooms within the house? If you do opt for an open floor plan, consider the interior as your furnishings must flow throughout the whole area!

D-Max Photograohy
https://www.dmaxphotography.com.au
joel@dmaxphotography.com.au
Don’t overlook the importance of function and flow.
Your dream home should not only look beautiful but it should also be functional for your daily activities and provide a sense of flow throughout the house. Kitchens should lead onto living, dining and/or entertaining areas, bedrooms should be placed far away from communal areas and bathrooms, and toilets and living rooms should be easily accessible to all. When looking in display homes don’t get carried away by the timber flooring or stone bench tops, rather imagine the home stripped down to its bare minimum and focus on the layout of the home!
Choose a floor plan that suits your budget.
We all know that we can easily get carried away designing our new home, causing us to exceed our budget. So when it comes down to choosing a floor plan do not be afraid to contact your local WA Country Builders Sales Representative who will happily help you narrow down the floor plans according to your budget! Just remember finishing touches such as appliances and landscaping can be added in the future.
Location, location, location!
Every block has its own charms and it is important to make the most of these charms when designing your home. For example, if your home overlooks a park you may wish to incorporate a generous verandah or balcony positioned into your floor plan to maximise your home views.






























