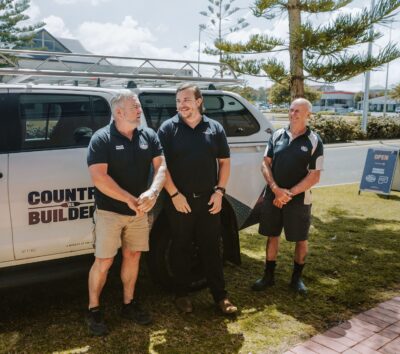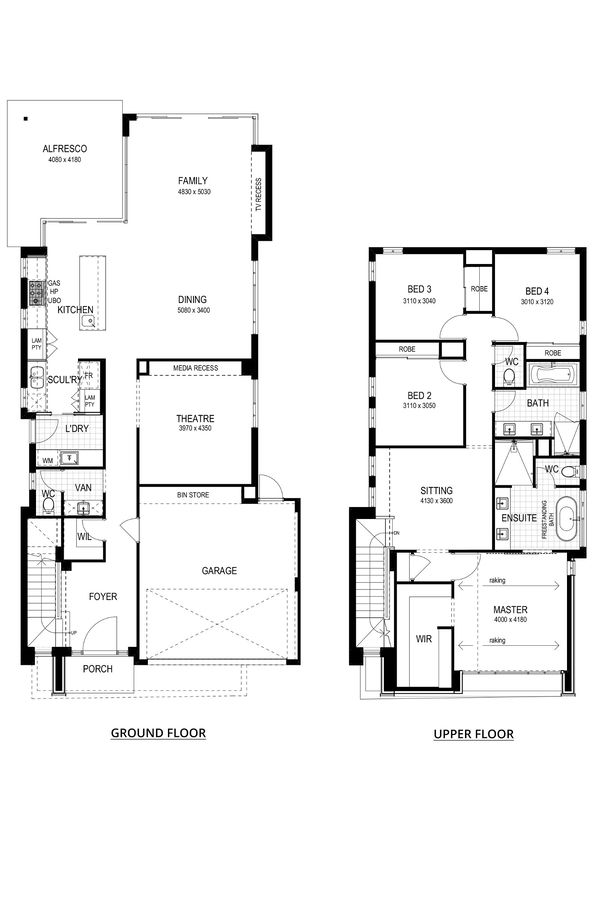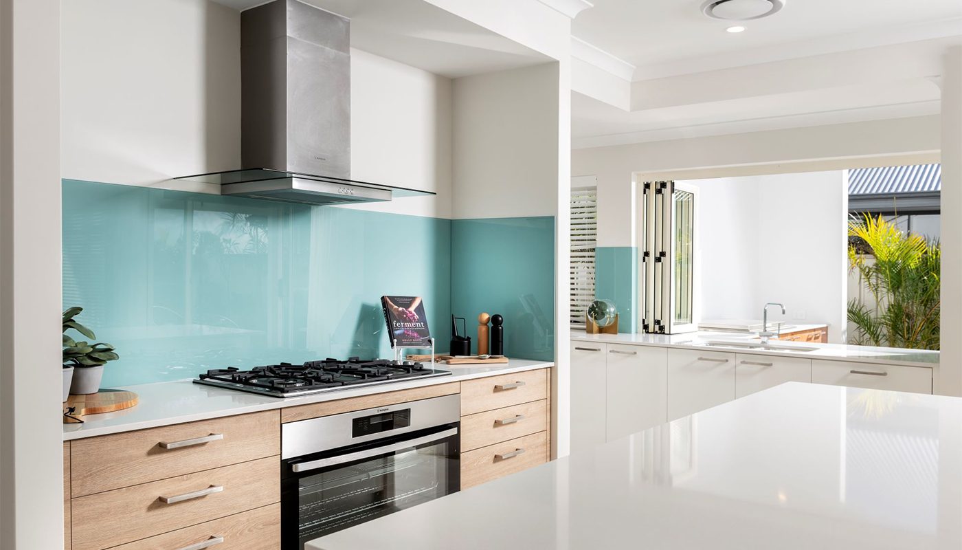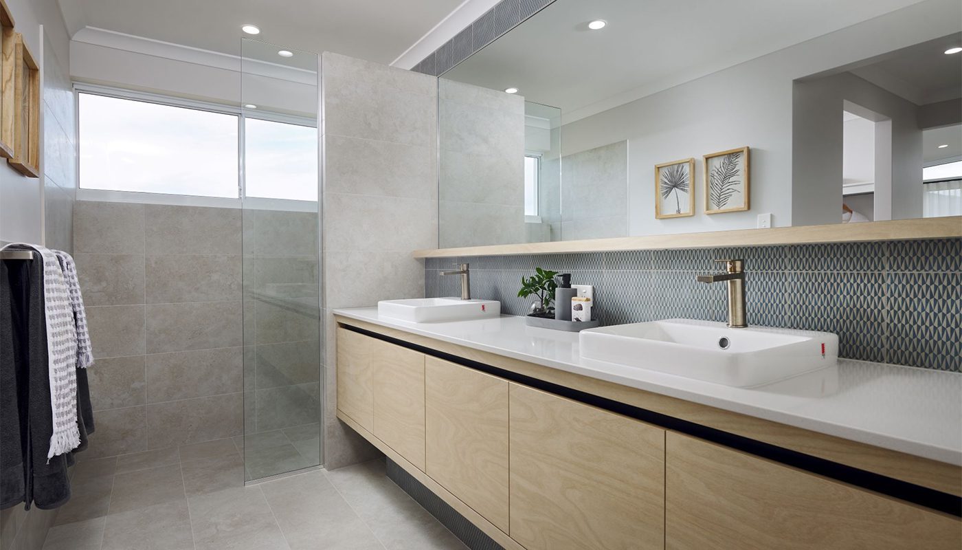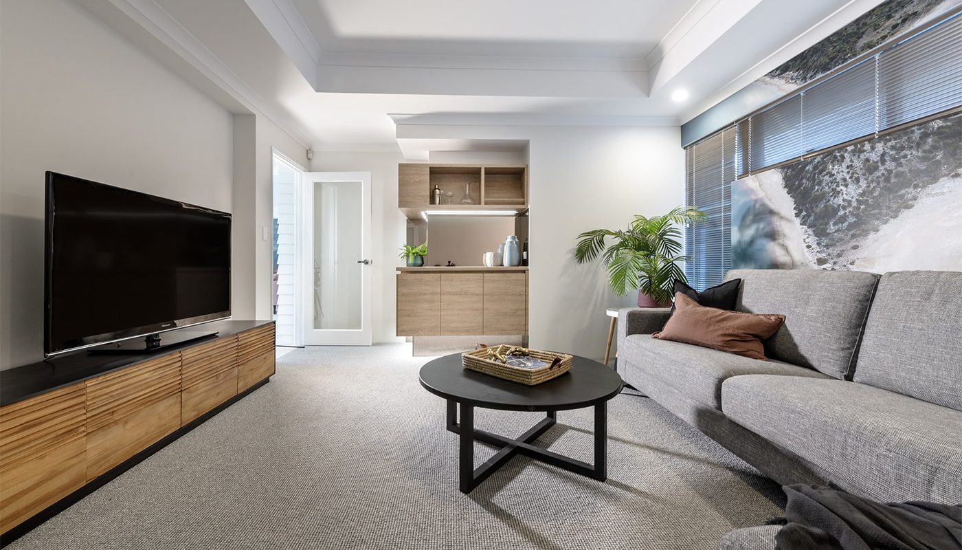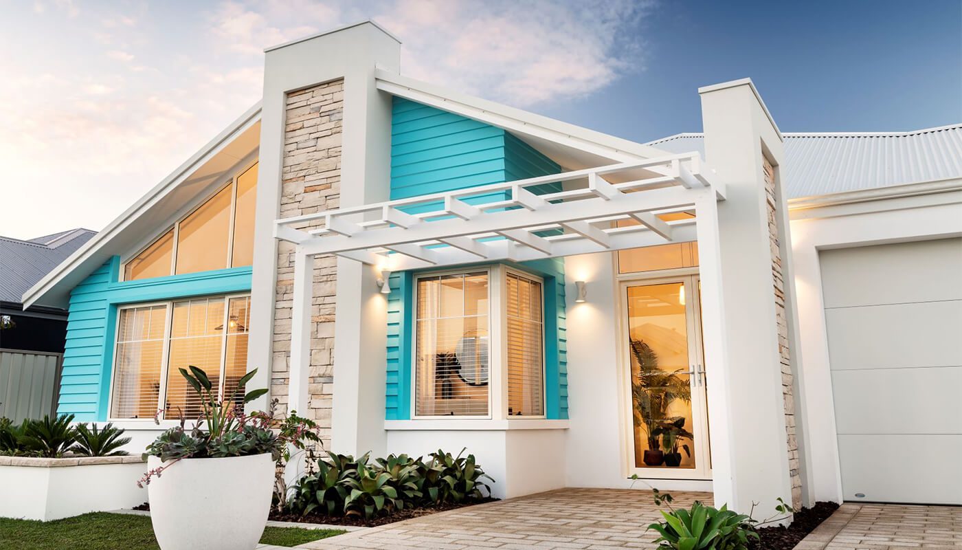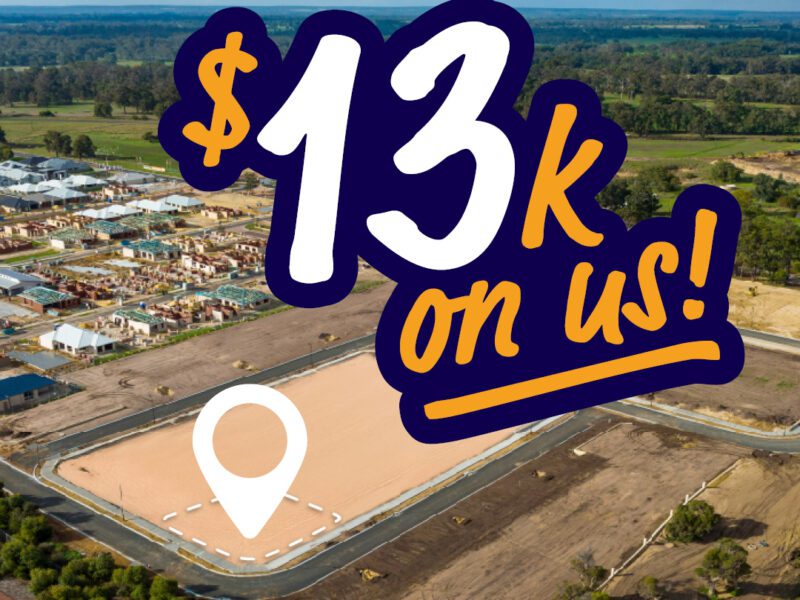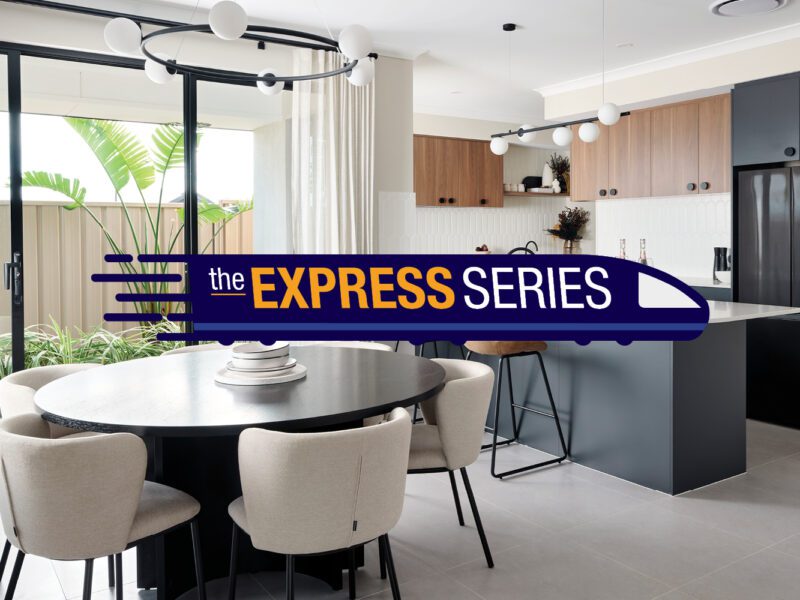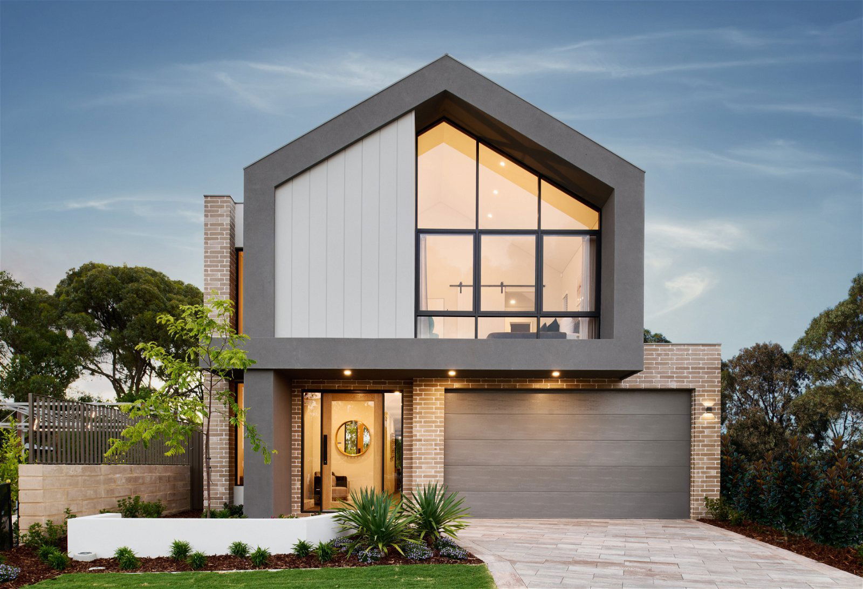

Banksy's Retreat
- 4
- 2
- 2
- 299.80m2
Unleash your inner artist!
Winner of MBA National Excellence in Building and Construction Awards 2023
Don’t worry, you won’t find any graffiti or secret shredders here. Just a home with a street presence that stops you in your tracks… and perhaps a streak of rebellion. The canvas we chose to build in is Satterley’s Gallery Estate, a development with a vision for art, public streetscapes and interaction.
With that in mind, it just made sense to draw inspiration from an artist we respect and admire. While Banksy might excel at public art, he’s not much for architecture – so we took the reins and used strong architectural lines to cast a spotlight on all the right areas of the elevation.
As you enter, you’re greeted by the chic hallway. Or is it your own private gallery? Only the artist in you has the answer. Venturing further inside, you’ll find the home theatre, or if you’re feeling particularly inspired, an artist’s studio, home gym or meditation space. The kitchen is a cook’s dream, well-appointed and thoughtfully concealing the scullery and laundry from wandering eyes.
But where to retire for the evening? Upstairs you’ll be spoilt with your own private space. Think bedrooms with stunning raked ceilings and oversized windows, a sitting room and bathroom, and three minor bedrooms – each appointed with built-in-robes. Did we mention the main bedroom has a huge walk-in-robe, ensuite with double basins to vanity, an extra-wide shower, plus a freestanding bathtub?
FLOORPLAN
- Block Width: 9.89m
- Total Area: 299.80m2
FEATURES
- upstairs master
- activity
- entertainment
- alfresco
- master suite
- built in robes
- theatre
- scullery
Make Banksy's Retreat yours
INCLUSIONS
- Lifetime structural warranty
- 900mm Westinghouse oven and hotplate
- Soft closing cabinetry doors and drawers
- Vitrum surfaces by Qstone, crystalline silica free solid composite benchtops to the Kitchen, Ensuite and Bathroom
- Hobless showers with semi frameless pivot door
- Mitred tiling with $50/sqm allowance
- Extensive choice of quality Vito Bertoni tapware
- Back to wall toilet suites
- Continuous flow Hot Water System
*Composite surface benchtops to the kitchen, ensuite and bathroom is not available in the Great Southern region. Speak to your local building consultant for more information.
Explore our Pinnacle specification
We've partnered with quality suppliers to create our Pinnacle Specification.
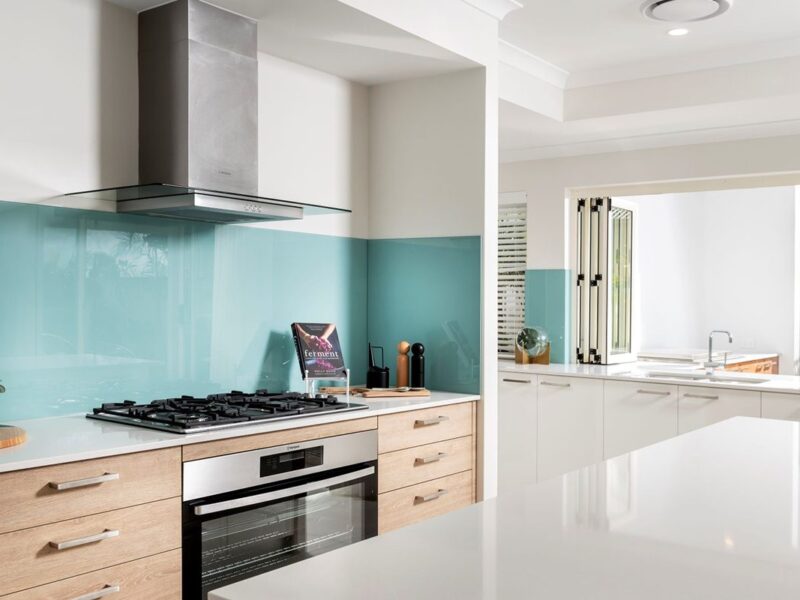
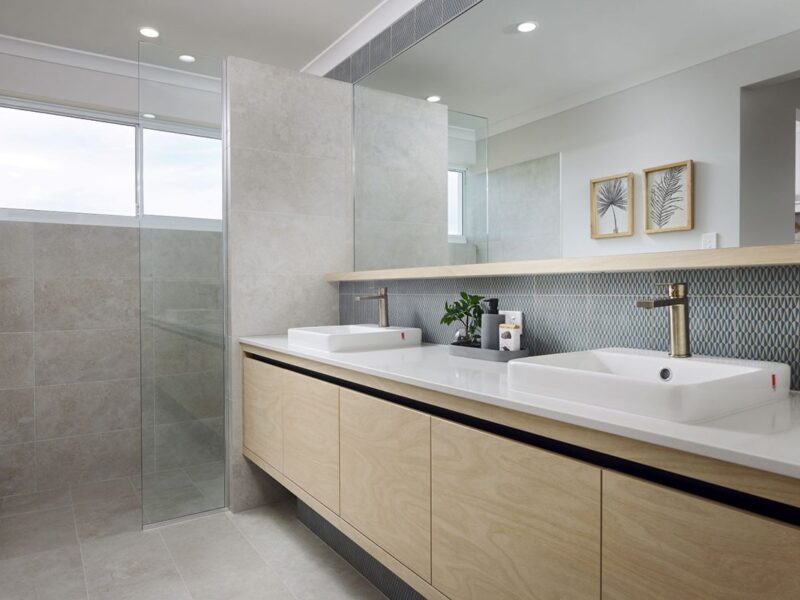
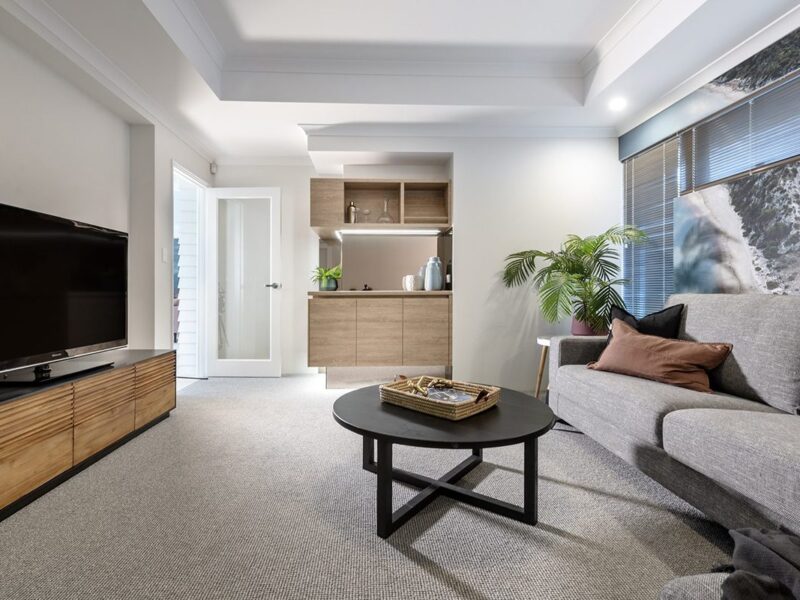
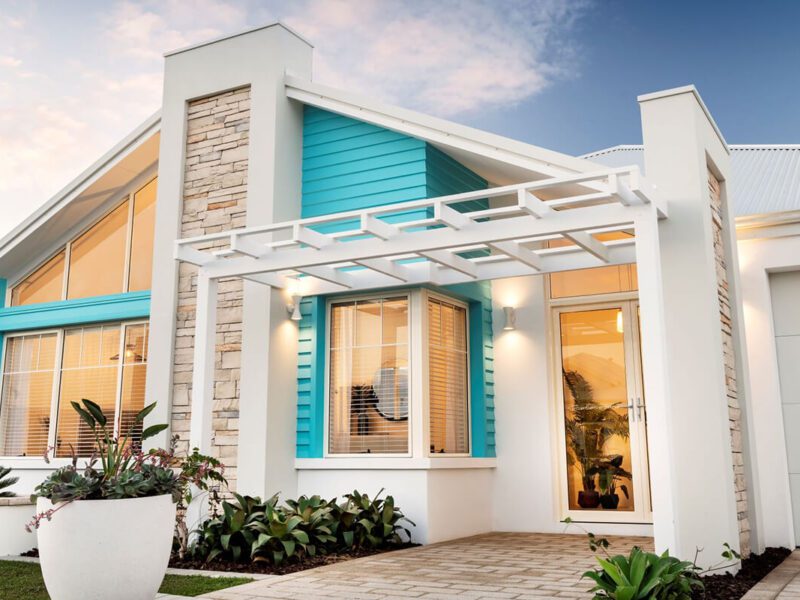
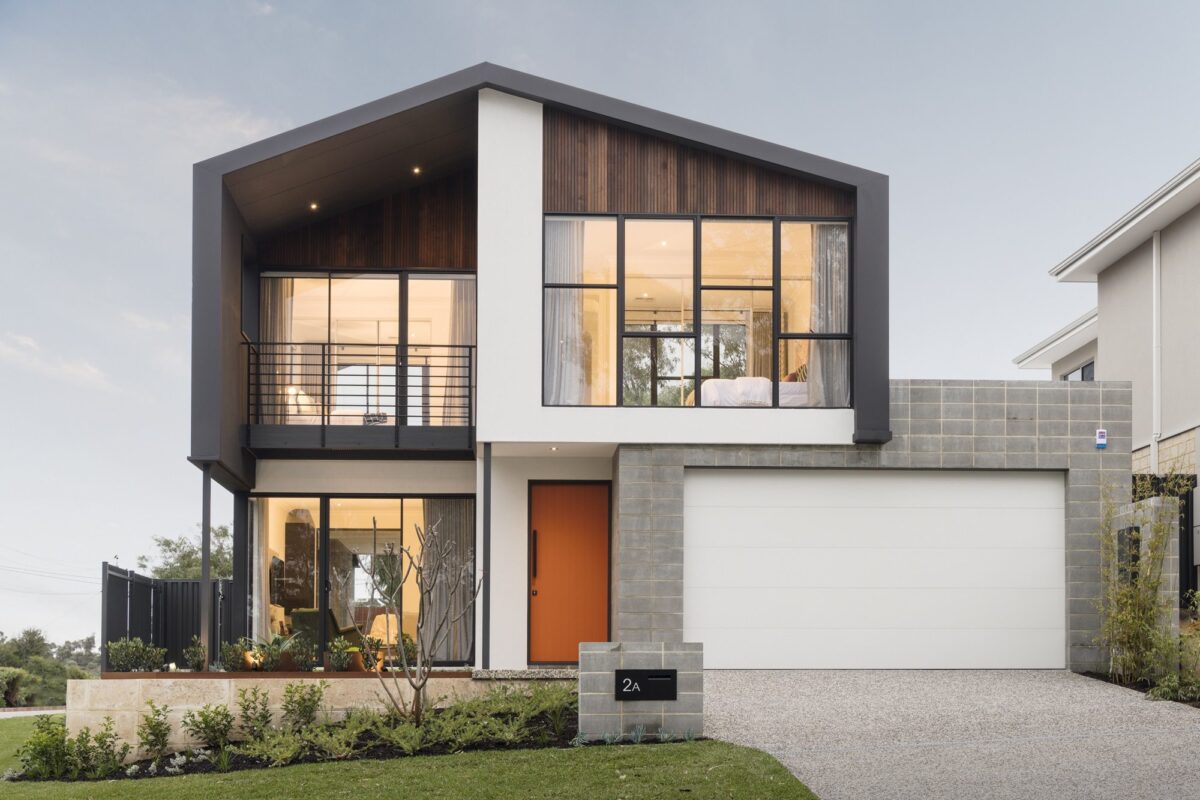

Live with attitude
Imagine a building company — actually, any company — that just gets you. One who knows what makes you tick, what gets you out of bed each morning and what pulls you back home each night. One that takes all that interesting information and gives it back to you in the form of a home that wasn’t just built for your block, but for your life. Every last, stylish, savvy and sometimes messy inch of it. Welcome to Residential Attitudes!
latest offers
We’ll give you cash to build your dream!
You bring the block, we’ll provide the cash back! Transform your blank canvas into a dream home proudly built by WA Country Builders.
The Express Series
Embark on an adventure like no other with WA Country Builders’ Express Series of home designs, inspired by the iconic routes and legendary train journeys that traverse Australia.
LIKE WHAT YOU SEE?
Whether you’re looking to browse our range of beautiful home designs, view our inspirational display homes, or build a custom home, contact us today and discover WA Country Builders’ better building experience.
Disclaimer
Site works allowances have been included in the advertised price. Pictures are for illustration purposes only. The land in this package is not owned by WA Country Builders and is available for purchase directly from the Developer, Agent or Seller. Land is subject to being available at the time of enquiry, as is any promotions offered by the Developer and/or Builder. Pricing is subject to change pending survey and engineers report. Design amendments and or upgrades and pricing are subject to a Bushfire Attack Level Assessment. BC #11422.





