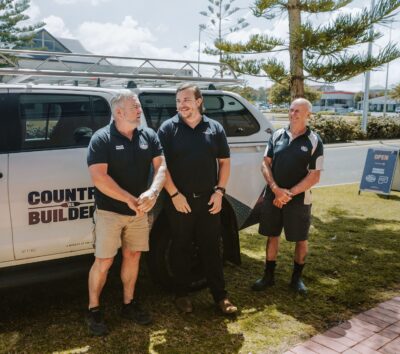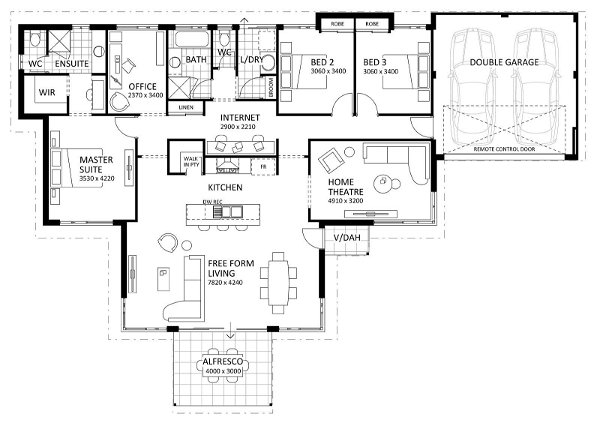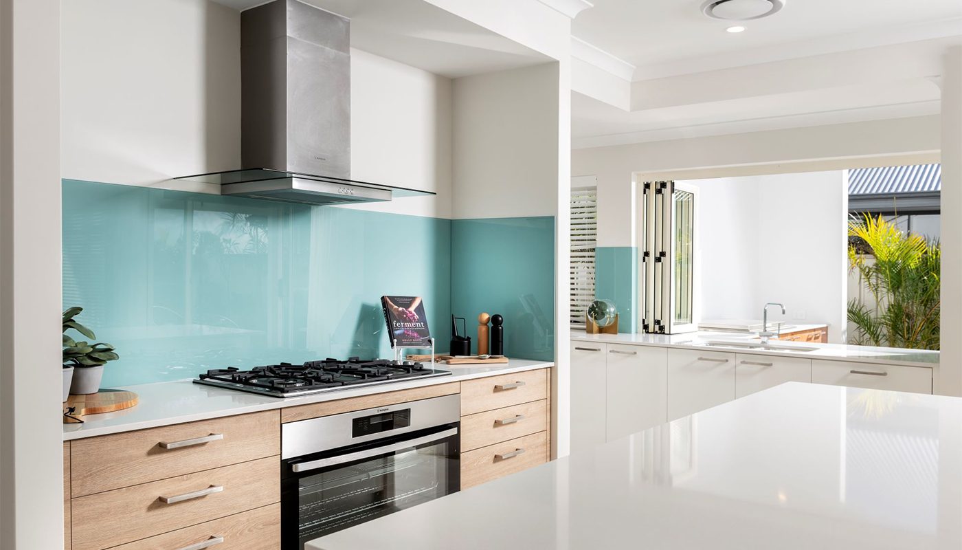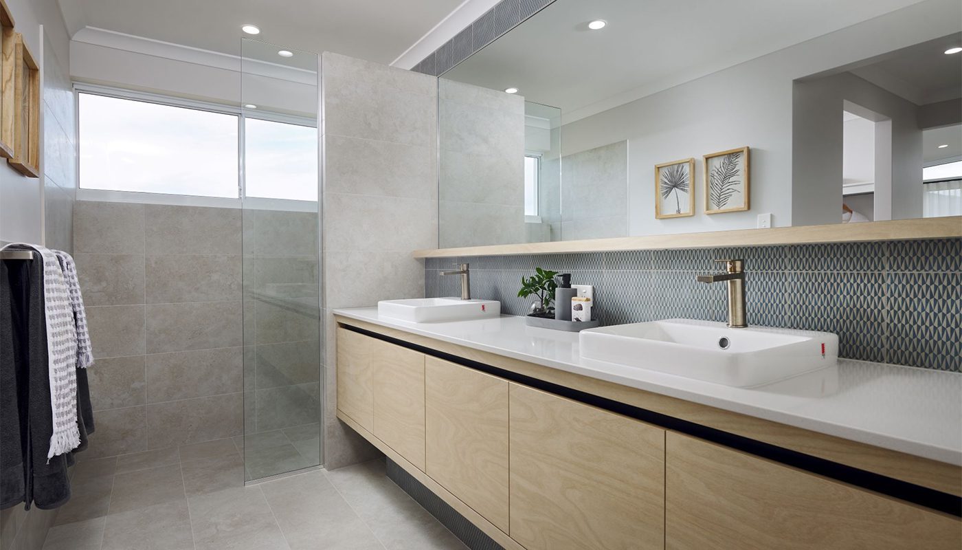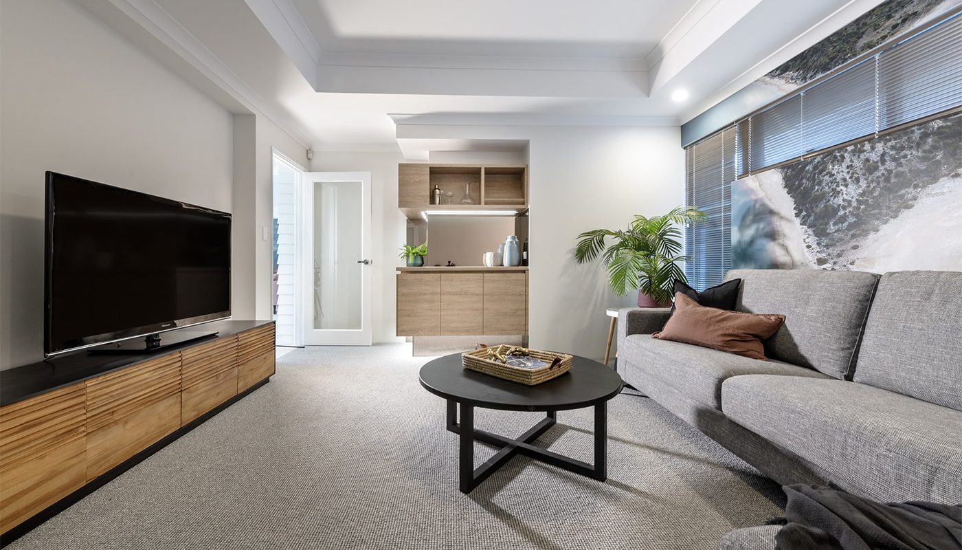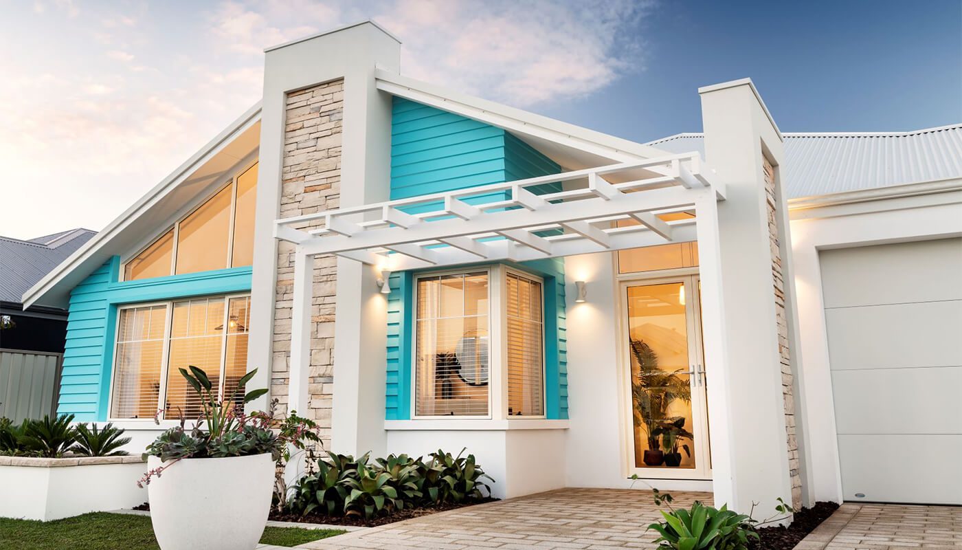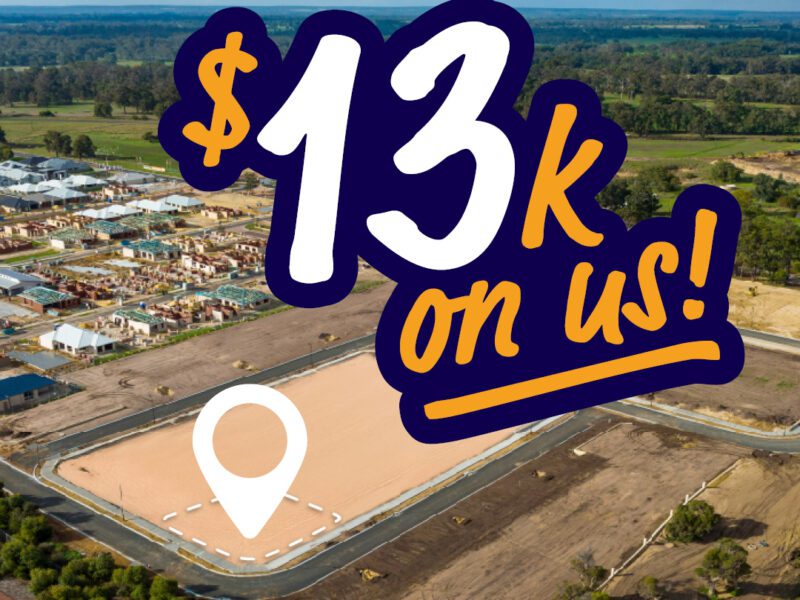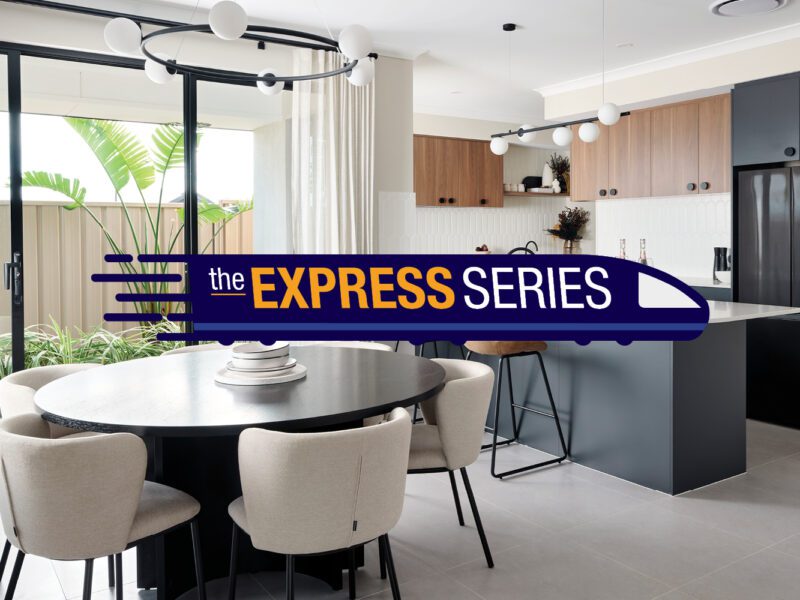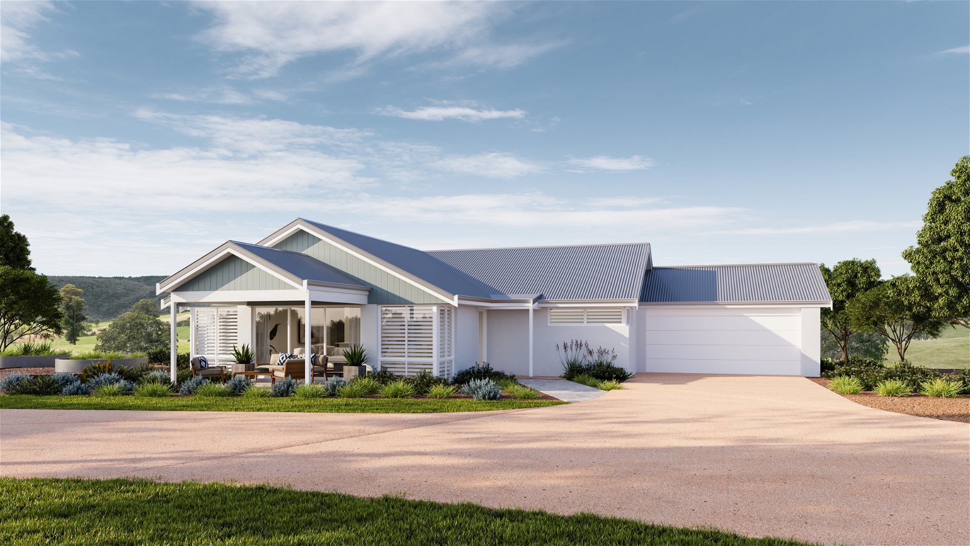
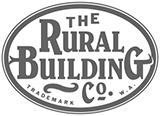
The Coastal View | Classic
- 3
- 2
- 2
- 221.00m2
The Coastal View Classic brings everything the original offers and cleverly adapts to a slightly smaller floor plan.
Most suited to a larger lot capturing coastal or inland views, The Coastal View Classic can also be displayed in a suburban setting.
To make the most of the views and to create a unified blend of the external environment, The Coastal View boasts free form living areas. Spaces are unified with the kitchen seamlessly blending with the external environment throughout.
You can live how you choose thanks to the two skilfully divided zones, with a master suite and office at one end and the secondary bedrooms at the other. Providing even more privacy between these two zones is an internet recess, bathroom and laundry. This layout adds extra volume to the passage, which also serves as a private access point from the garage.
Our commitment to environmentally responsible building is evident in the design. The house is strategically positioned on the block to maximize winter sun exposure. Glazing is minimized in areas to reduce heat gain, while the bedrooms are located to stay cool in summer.
The Coastal View Classic has arrived as another proud addition to our already extensive range of homes.
FLOORPLAN
- Block Width: 25m
- House Area: 171.51m2
- Total Area: 221.00m2
FEATURES
- office
- alfresco
- master suite
- verandah
- built in robes
- home theatre
- free form living
- remote garage
- secure parking
Make The Coastal View | Classic yours
INCLUSIONS
- Lifetime structural warranty
- 900mm Westinghouse oven and hotplate
- Soft closing cabinetry doors and drawers
- Vitrum surfaces by Qstone, crystalline silica free solid composite benchtops to the Kitchen, Ensuite and Bathroom
- Hobless showers with semi frameless pivot door
- Mitred tiling with $50/sqm allowance
- Extensive choice of quality Vito Bertoni tapware
- Back to wall toilet suites
- Continuous flow Hot Water System
*Composite surface benchtops to the kitchen, ensuite and bathroom is not available in the Great Southern region. Speak to your local building consultant for more information.
Explore our Pinnacle specification
We've partnered with quality suppliers to create our Pinnacle Specification.
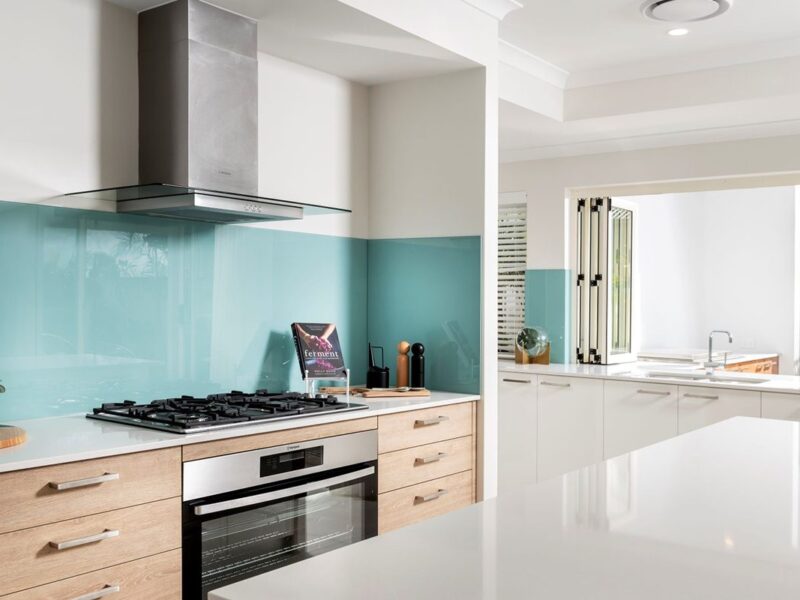
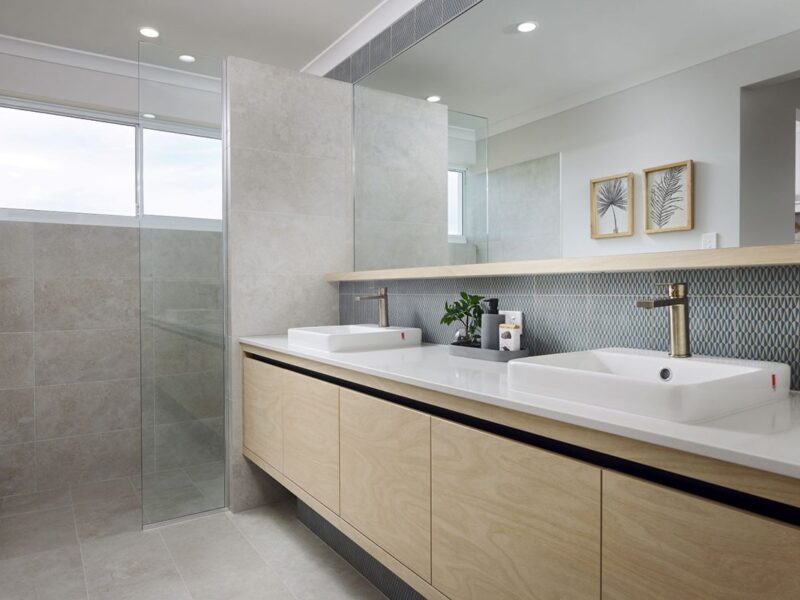
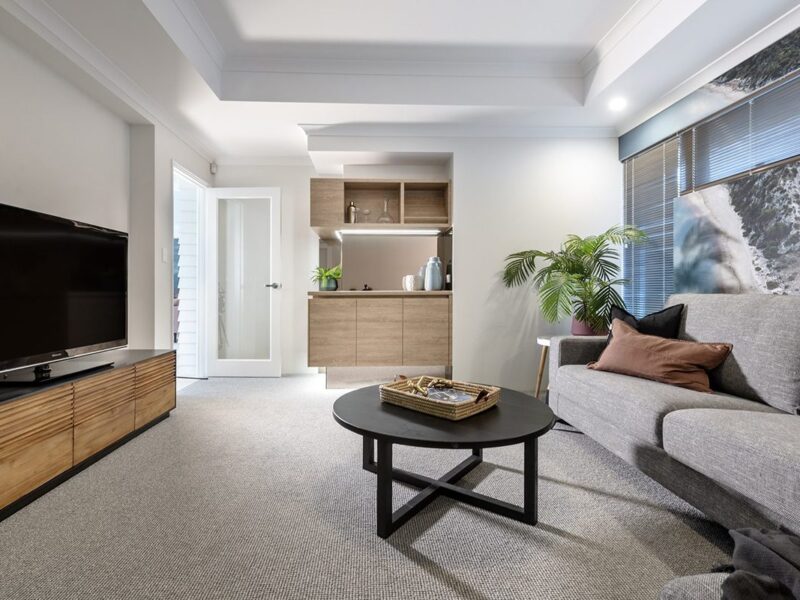
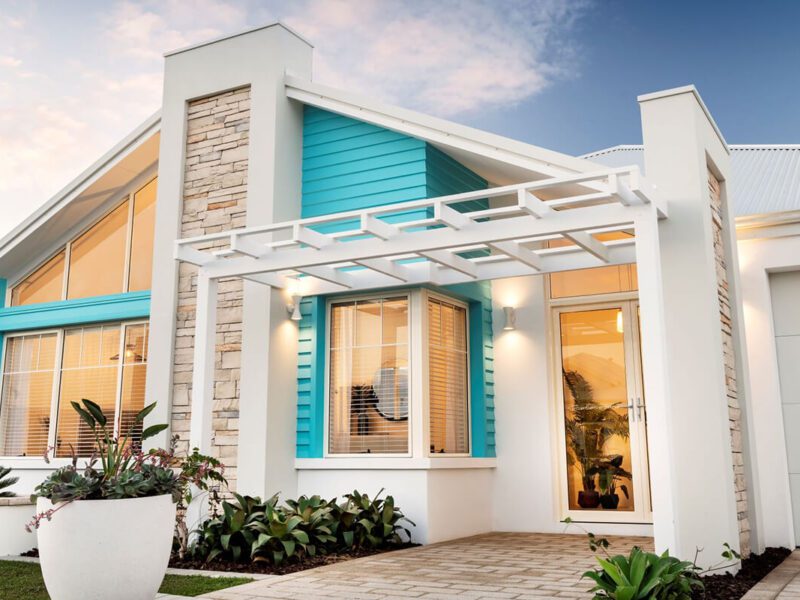


Country builders at heart
In 1992, as the ‘tree change’ movement gathered momentum and more people decided to turn their backs on the city, The Rural Building Company stepped up to answer the call for individual designs made for country living. Drawing inspiration from Western Australia’s unique and glorious landscape, each Rural Building Co. home is special. Just the way it should be.
latest offers
We’ll give you cash to build your dream!
You bring the block, we’ll provide the cash back! Transform your blank canvas into a dream home proudly built by WA Country Builders.
The Express Series
Embark on an adventure like no other with WA Country Builders’ Express Series of home designs, inspired by the iconic routes and legendary train journeys that traverse Australia.
LIKE WHAT YOU SEE?
Whether you’re looking to browse our range of beautiful home designs, view our inspirational display homes, or build a custom home, contact us today and discover WA Country Builders’ better building experience.
Disclaimer
Site works allowances have been included in the advertised price. Pictures are for illustration purposes only. The land in this package is not owned by WA Country Builders and is available for purchase directly from the Developer, Agent or Seller. Land is subject to being available at the time of enquiry, as is any promotions offered by the Developer and/or Builder. Pricing is subject to change pending survey and engineers report. Design amendments and or upgrades and pricing are subject to a Bushfire Attack Level Assessment. BC #11422.





