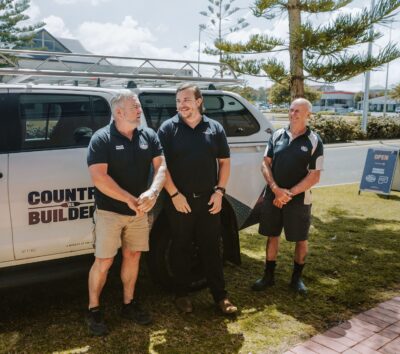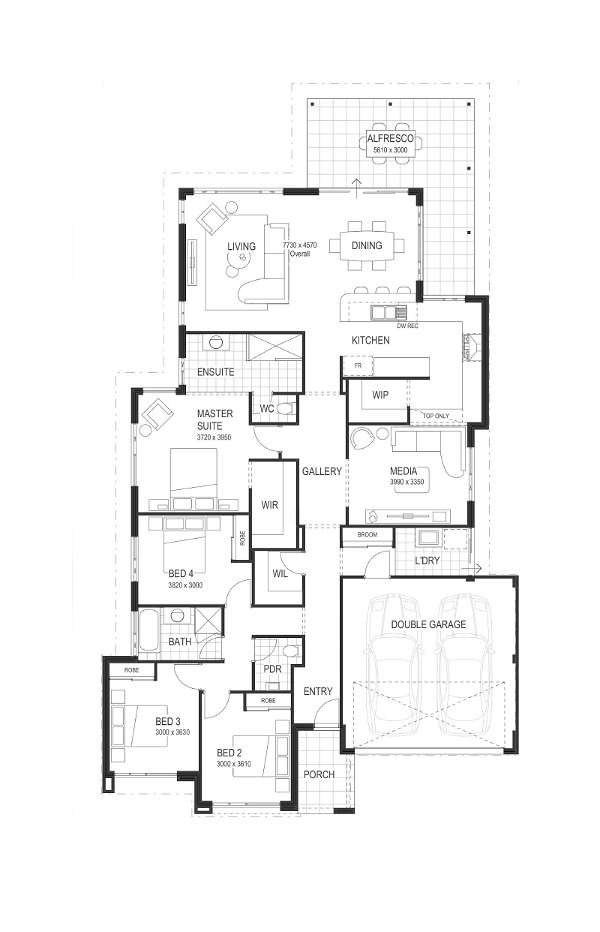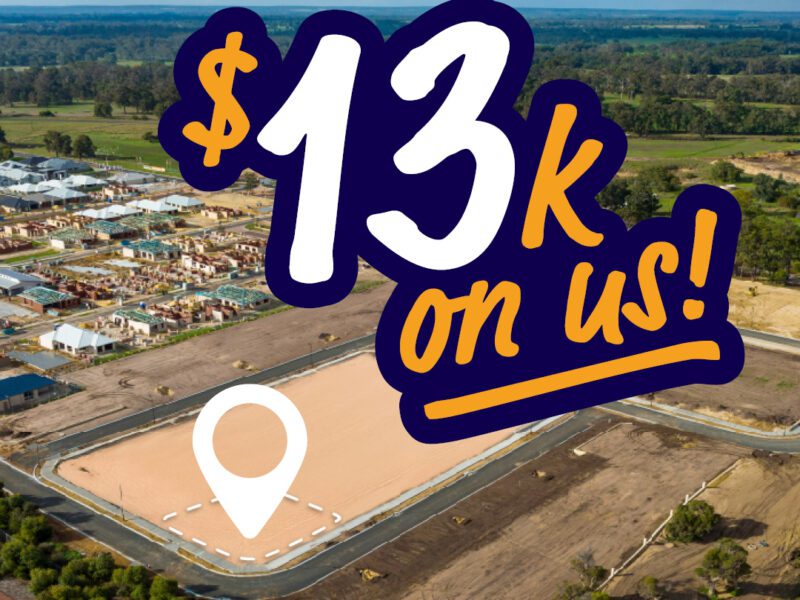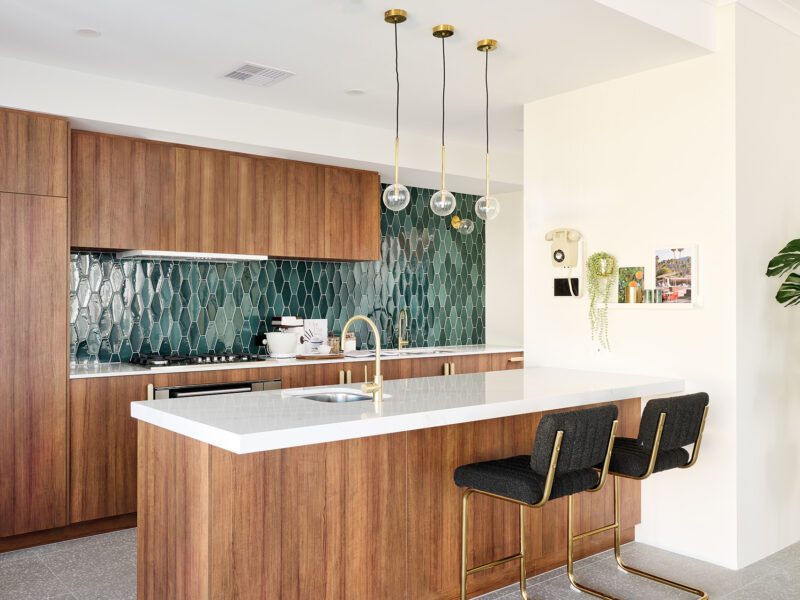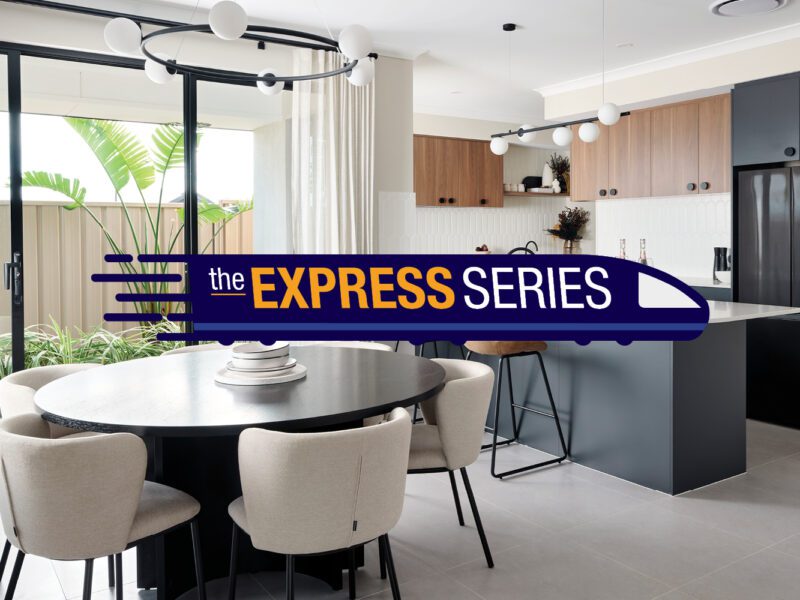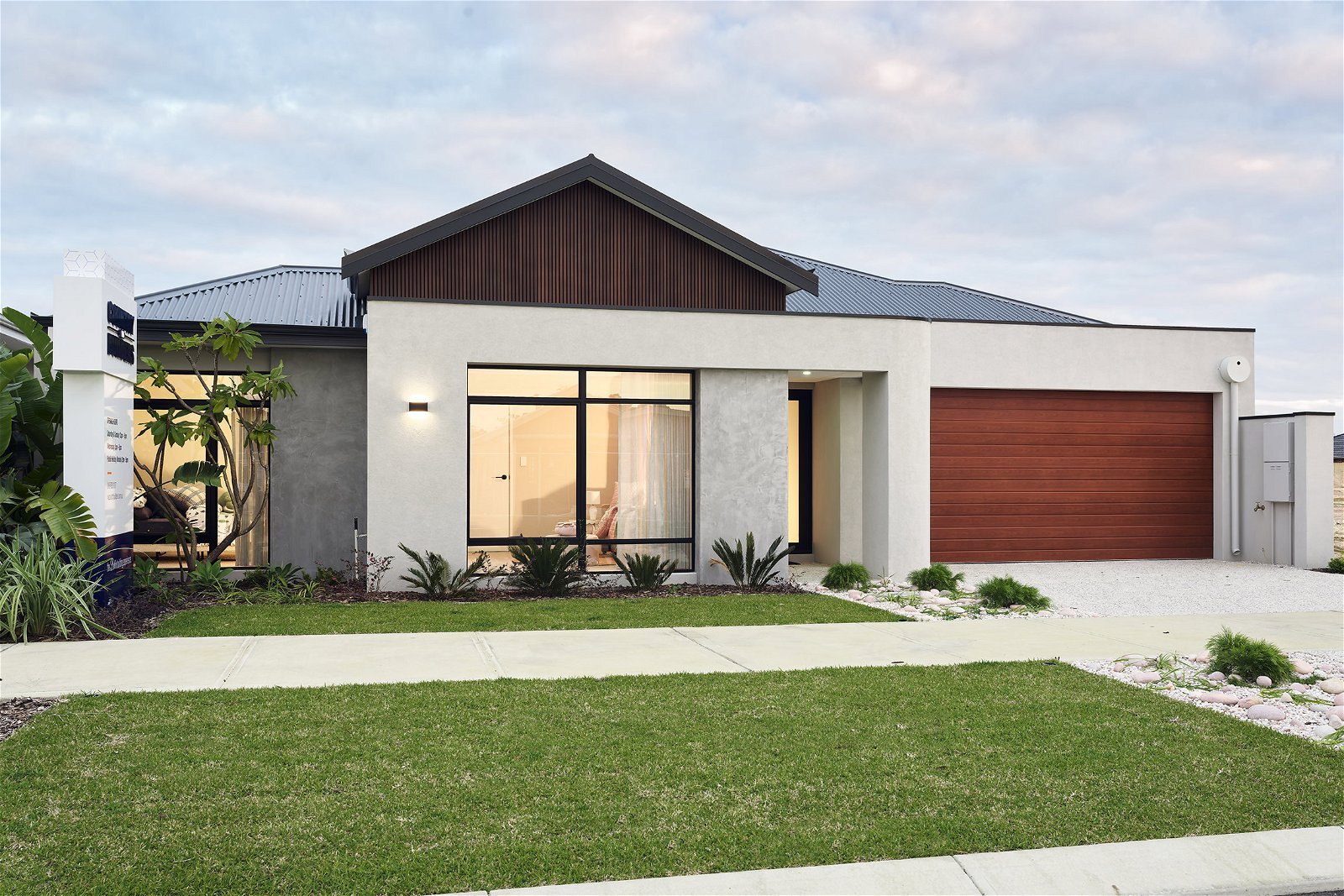

The Tempo | Display
- 4
- 2
- 2
- 267.00m2
74 Atkins Road, Dalyellup, WA 6230
Wednesday 2pm - 5pm, Saturday and Sunday 12pm - 5pm
With space for everyone – plus a little bit extra – The Tempo is a superb family home with bold street appeal, a sleek, contemporary aesthetic, and a free-flowing floorplan.
This spacious four-bedroom, three-bathroom residence has been designed with relaxed family living in mind. The Tempo showcases a striking, modern façade, using mixed materials including render and cladding. A curved pillar gently directs you towards the entrance of the home, while an extended hallway leads beyond the minor bedrooms to reveal the living areas.
The four spacious bedrooms are located to the front of The Tempo, while the open-plan kitchen, living and meals area lead off the wide gallery and through to the wraparound alfresco, creating a seamless connection from inside to out.
Continuing the indoor-outdoor aesthetic is the gourmet kitchen, which features the all-important servery through to the expansive alfresco. Year-round entertaining is made effortless in The Tempo, with every design feature carefully considered.
A generous-sized master suite features a spacious walk-in robe and sanctuary-like ensuite, reminiscent of hotel resorts.
Across the gallery, you will find a versatile media room, ideal for movie nights or board games with family and friends.
The garage leads into the home with a conveniently-placed drop zone, ideal for keeping family clutter to an absolute minimum!
Every corner of The Tempo has been carefully considered and meticulously designed, creating a spacious, stylish home that’s perfectly suited to relaxed family living.
FLOORPLAN
- Block Width: 14.79m
- House Area: 191.66m2
- Total Area: 267.00m2
FEATURES
- alfresco
- master suite
- built in robes
- home theatre
- theatre
- scullery
- free form living
- front loaded
Make The Tempo | Display yours
INCLUSIONS
- Lifetime structural warranty
- 900mm Westinghouse oven and hotplate
- Soft closing cabinetry doors and drawers
- Vitrum surfaces by Qstone, crystalline silica free solid composite benchtops to the Kitchen, Ensuite and Bathroom
- Hobless showers with semi frameless pivot door
- Mitred tiling with $50/sqm allowance
- Extensive choice of quality Vito Bertoni tapware
- Back to wall toilet suites
- Continuous flow Hot Water System
*Composite surface benchtops to the kitchen, ensuite and bathroom is not available in the Great Southern region. Speak to your local building consultant for more information.
Location
74 Atkins Road, Dalyellup, WA 6230
Wednesday 2pm - 5pm, Saturday and Sunday 12pm - 5pm
latest offers
We’ll give you cash to build your dream!
You bring the block, we’ll provide the cash back! Transform your blank canvas into a dream home proudly built by WA Country Builders.
The Express Series
Embark on an adventure like no other with WA Country Builders’ Express Series of home designs, inspired by the iconic routes and legendary train journeys that traverse Australia.
LIKE WHAT YOU SEE?
Whether you’re looking to browse our range of beautiful home designs, view our inspirational display homes, or build a custom home, contact us today and discover WA Country Builders’ better building experience.
Disclaimer
Site works allowances have been included in the advertised price. Pictures are for illustration purposes only. The land in this package is not owned by WA Country Builders and is available for purchase directly from the Developer, Agent or Seller. Land is subject to being available at the time of enquiry, as is any promotions offered by the Developer and/or Builder. Pricing is subject to change pending survey and engineers report. Design amendments and or upgrades and pricing are subject to a Bushfire Attack Level Assessment. BC #11422.





